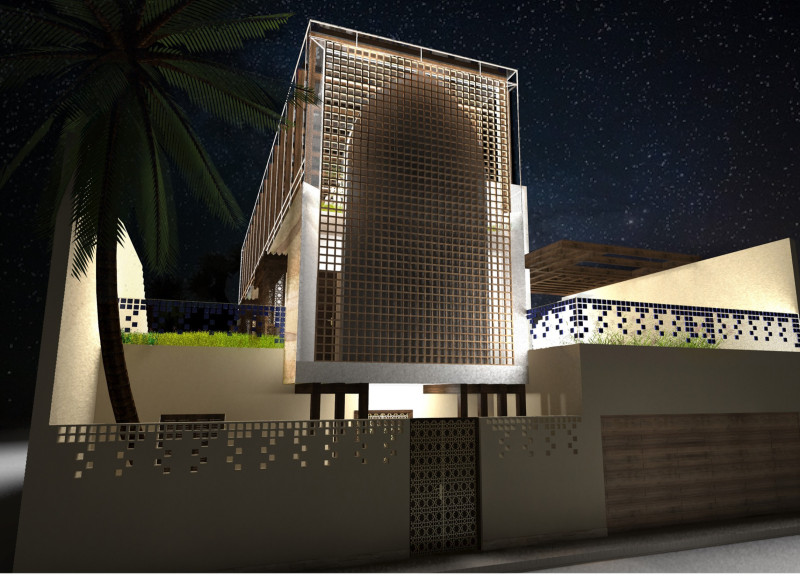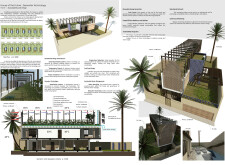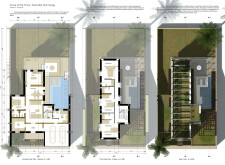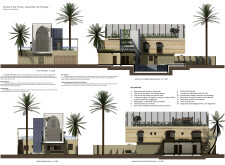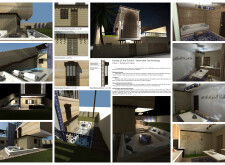5 key facts about this project
### Overview
Located in Dubai, the residential project incorporates sustainable architecture aimed at addressing both environmental challenges and cultural relevancy. By integrating advanced seawater technology with traditional design elements, the structure promotes ecological responsibility while catering to the local context. The intent is to create a living environment that not only meets the needs of its inhabitants but also serves as a model for future sustainable practices.
### Spatial Arrangement and Functionality
The layout distinctly separates public and private spaces, supporting both family interactions and individual privacy. Communal areas on the ground level include a kitchen, dining room, and living room, enhancing social connectivity. The upper level is designed for personal quarters, ensuring a practical configuration that fosters a secure family environment. Additional features, such as a rooftop greenhouse, provide cooling benefits through evaporative systems and support sustainable food production while educating residents about environmental stewardship.
### Sustainable Technologies and Material Innovation
Utilizing seawater for cooling and a sophisticated desalination system, the project reduces dependence on conventional water sources. Rainwater harvesting and greywater recycling are incorporated for efficient water management, aligning with sustainable practices. Material selections emphasize local sourcing and cutting-edge technology, featuring a combination of rammed earth finishes, 3D-printed clay and straw walls, transparent glass for shading, and traditional Islamic elements such as mashrabiyya screens. This careful choice of materials enhances both the structural integrity and aesthetic appeal while also promoting thermal comfort through passive design strategies, including cool roofs and automated shading systems.


