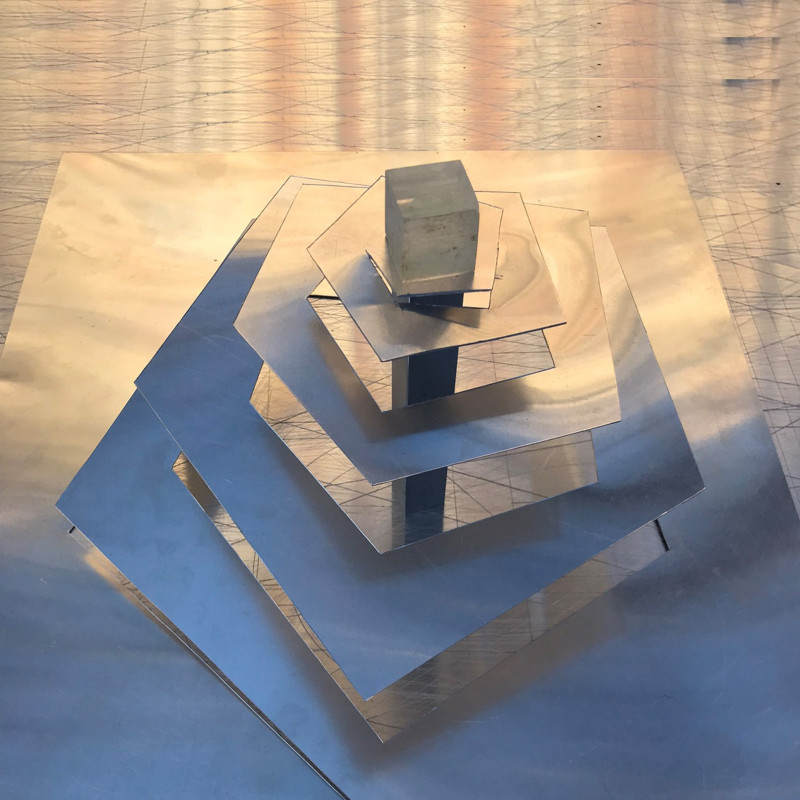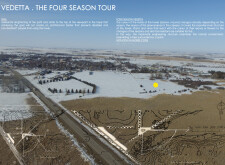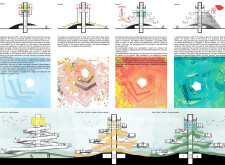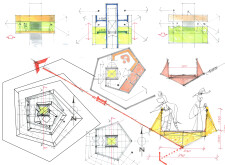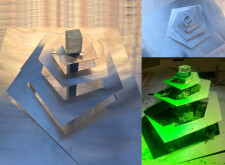5 key facts about this project
## Project Overview
Vedetta, located in a region characterized by its seasonal transitions, features an observatory tower designed with a strong focus on accessibility and environmental sensitivity. The intent of the design is to offer an engaging viewing experience while accommodating visitors of all abilities, particularly those with mobility challenges. The architecture strategically integrates natural elements and aesthetics, ensuring that the structure complements its dynamic surroundings.
## Accessibility Intent
A fundamental aspect of the design is the elongated path leading to the observation point, deliberately avoiding barriers commonly encountered by individuals with disabilities. This pathway is shaped to harmonize with the landscape, providing an inclusive experience for all visitors. By prioritizing accessibility from the outset, the project demonstrates how thoughtful design can facilitate engagement with both architecture and nature.
## Seasonal Integration
The tower's architecture responds to the seasonal variations of the site. Its internal environment draws inspiration from the lifecycle of creeping vines, reflecting the vibrancy of nature throughout the year. By selecting flora that adapts with the seasons, the design not only enhances the aesthetic experience but also promotes a delicate balance with the surrounding ecosystem. This approach highlights the project's commitment to ecological responsiveness while ensuring visual interest in the structure's design.
## Materiality
The materials selected for Vedetta prioritize both structural performance and environmental impact. Reinforced concrete provides stability at the entrance, while carbon fiber contributes lightweight support within the tower. Extensive use of glass facilitates natural light and scenic views, pivotal to the observatory's function. Natural vines and creepers add ecological value, further aligning the structure with its environment, while the application of eco-friendly coatings minimizes environmental footprint. Additionally, insulating materials are incorporated to enhance occupant comfort throughout the seasons.
## Design Phases
The design process is organized into four key phases, each focusing on specific aspects of construction.
- **Foundation and Entry**: The project begins with a solid foundation, accommodating an inclusive entrance equipped with an elevator for individuals with mobility challenges.
- **Ground Level Structure**: This phase emphasizes the connection between the tower and its landscape, introducing a carbon fiber sleeve that supports stability while enhancing visual cohesion.
- **Structural Integrity**: The use of a spiral sleeve and lenticular braces during this phase addresses the necessity for strength against environmental forces while ensuring aesthetic fluidity.
- **Finalization and Detailing**: The final phase involves a specialized chemical treatment to enhance the exterior's durability, reflecting a commitment to blending structural resilience with environmental integration.
## Unique Aspects of the Project
### Ecological Responsiveness
The observatory's design accentuates its relationship with the surrounding ecology by incorporating plant species that react to the seasonal changes, bolstering local biodiversity and enhancing visual appeal.
### Inclusive Architecture
The project embodies an inclusive philosophy, with careful attention paid to accessibility features that facilitate engagement with the environment, ensuring that all visitors can experience the natural beauty of the area.
### Innovative Structural Techniques
Advanced materials such as carbon fiber are employed alongside a spiraling design, offering solutions to structural challenges while contributing to a refined aesthetic quality. This integration of innovation reinforces the building's stability and functionality within its natural context.


