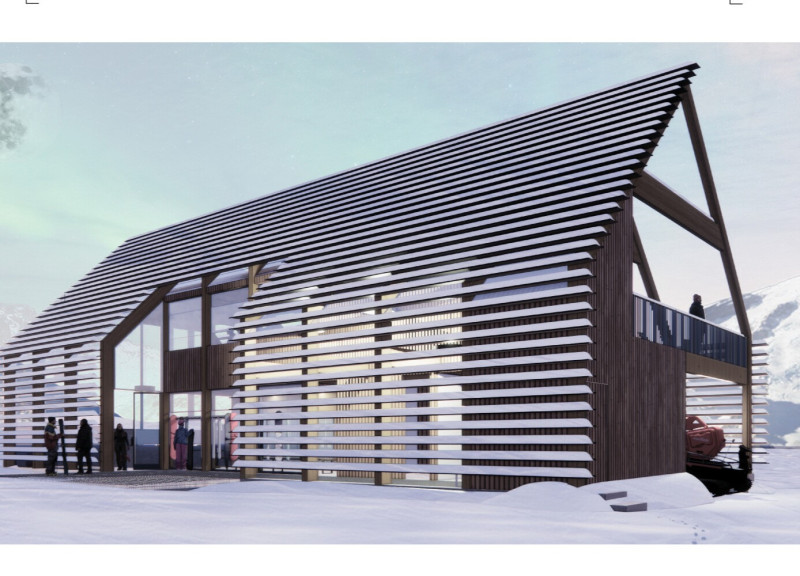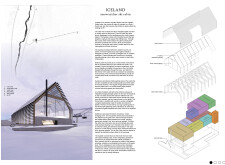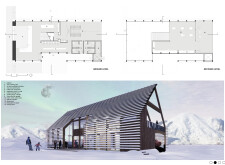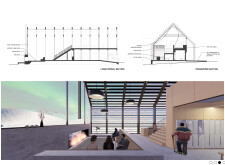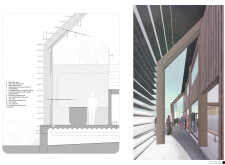5 key facts about this project
**Project Overview**
Located in the Northern Myvatn Region of Iceland, the Snowcatcher Ski Cabin is designed to serve dual functions that enhance the skiing experience while integrating with the surrounding landscape. The two-story design of the cabin prioritizes both aesthetic simplicity and seasonal adaptability, allowing it to reflect the serene beauty of its environment throughout the year.
**Spatial Configuration and Functionality**
The cabin's interior is systematically arranged to accommodate leisure and operational needs. The ground level features an entrance area that functions as a check-in and gathering space, alongside essential amenities such as restrooms and changing rooms for post-ski convenience. A sunken lounge area, centered around a fireplace, provides a comfortable setting with expansive views through large glass panels. On the second level, the dining area is designed to enhance the user experience with elevated sightlines, while multi-functional spaces allow guests to engage in food preparation and service at their discretion.
**Material Selection and Sustainability**
Constructed with a mass timber frame, the cabin blends structural integrity with aesthetic appeal. The choice of materials is intentional, with large glass panels fostering a connection to the landscape and concrete used for durability and thermal mass. Steel louvres serve multiple purposes, acting as sun shading and snow management elements while contributing a contemporary design aesthetic. The integration of a geothermal heat pump underscores a commitment to sustainability, minimizing the ecological footprint and ensuring energy efficiency within the challenging climate of the region.


