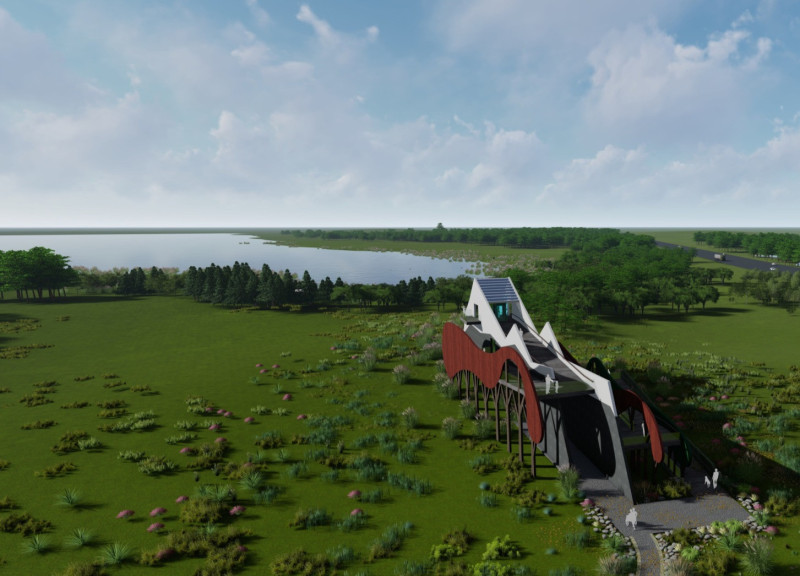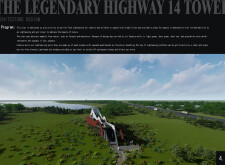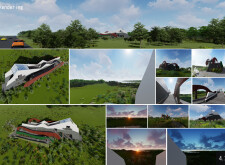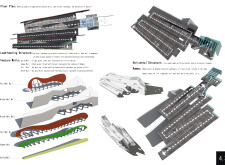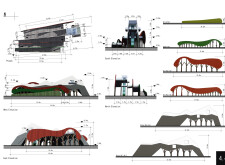5 key facts about this project
## Overview
Located along a scenic route, the Highway 14 Tower is a multifaceted structure designed to enhance barrier-free access to the surrounding natural landscape. This project aims to accommodate various demographics, including the elderly, children, and individuals with disabilities, by providing safe and inclusive sightseeing opportunities. The design concept draws inspiration from abstract forms that represent local forests and mountainous terrains, aiming to invoke a deeper appreciation for the changing seasons through its features and layout.
## Spatial Strategy
The tower's design integrates harmoniously with the site's lush vegetation and nearby water body, encouraging visitor immersion in the natural environment. Key to this integration is a series of color-coded feature walls, each representing a different season: spring (light green), summer (dark green), autumn (dark red), and winter (gray-white). Constructed with load-bearing wood columns, these walls not only contribute to the structural integrity of the tower but also promote an eco-friendly aesthetic that resonates with the surrounding landscape. The primary framework employs vertical load-bearing elements, which enable open and airy spaces while ensuring durability.
## Accessibility and User Experience
Accessibility is a critical component of the tower's design, featuring ramps with a gentle 1:14 slope that facilitate navigation for all users. These ramps spiral through the space, offering varied perspectives of the scenic views and enhancing user engagement with the environment. Additionally, the project's material choices reflect a commitment to sustainability, incorporating wood for structural columns and feature walls, laminated glass for skylights, and concrete for foundational elements. This thoughtful selection of materials aligns with the project's intent to create a welcoming and inclusive experience while emphasizing the relationship between the built and natural environments.


