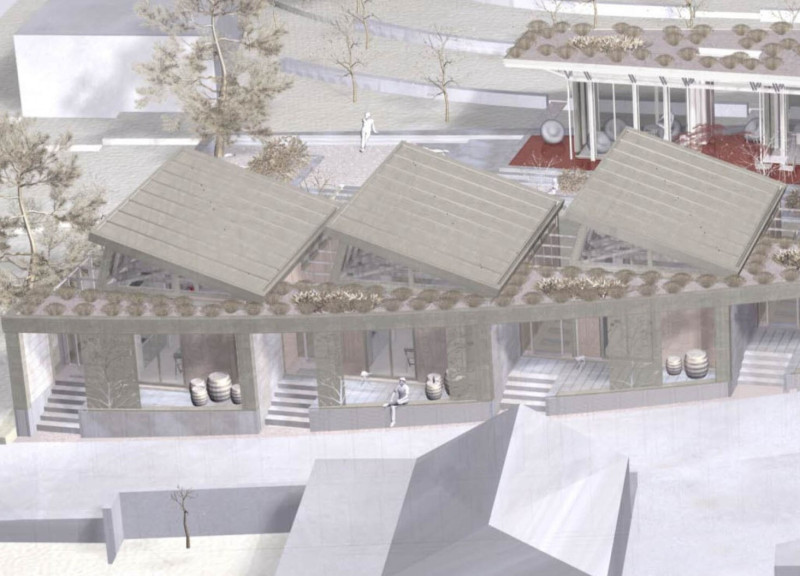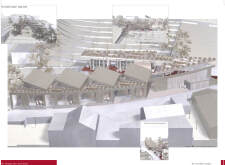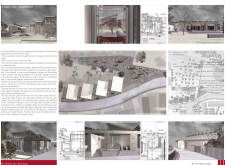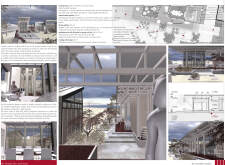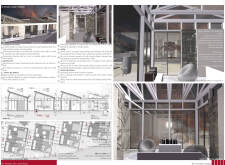5 key facts about this project
### Overview
Located in a landscape-rich environment, the Recreation Campus and Portugal Olive Guest House feature an integrated design that harmonizes built form with the surrounding natural setting. The project aims to facilitate a range of recreational activities while addressing environmental concerns and functional requirements.
### Spatial Organization and User Experience
The layout is structured around a central spine that connects various facilities and activity zones, promoting both guided movement and spontaneous interaction. This pedestrian corridor serves as the heart of the campus, ensuring accessibility while encouraging social engagement among users. Activity zones are thoughtfully designed to accommodate gatherings, meditation, and group dynamics, with strategically placed pavilions that open to garden spaces and foster interaction.
The design emphasizes a connection with nature by preserving existing trees and integrating local flora, such as lavender and other indigenous species, enhancing the overall sensory experience. The arrangement supports community interaction by creating spaces that are accessible yet offer opportunities for privacy.
### Material Selection and Sustainability
Materiality is a fundamental aspect of the project's design, contributing to both aesthetic appeal and sustainability. Timber serves as the primary structural element, valued for its low-carbon footprint and warm aesthetic. Terrazzo, used for the central spine, provides durability and a soft transition between the built environment and the landscape. Brick cladding enhances thermal regulation, significantly contributing to the passive design strategy. The extensive use of glass maximizes natural light, reinforcing the connection between indoor and outdoor spaces, while steel elements provide structural integrity.
Sustainability is evident in the project’s approach, including natural ventilation strategies that reduce reliance on mechanical systems and landscaping that incorporates local flora to support biodiversity and minimize irrigation needs. The adaptability of spaces is a notable feature, allowing for rearrangement and reconfiguration to meet the evolving needs of the community over time. This flexibility ensures the design remains relevant and functional in a dynamic environment.


