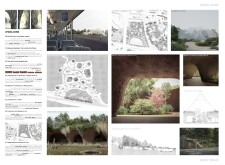5 key facts about this project
### Project Overview
Located within the Cao Urban Jungle, the "Upside Down" architectural design project addresses the increasing demand for multifunctional public spaces in urban environments. Its intention is to redefine recreational areas by merging both horizontal and vertical experiences, effectively integrating natural elements into the urban fabric. By emphasizing biodiversity and ecological sustainability, the project seeks to create a more harmonious interaction between urban life and nature.
### Spatial Interaction: Layering Experiences
The design strategy focuses on enhancing connections between underground and surface landscapes, promoting a cohesive public realm that encourages visitor interaction. The architectural features are intended to facilitate a smooth transition between varied environments, enriching the experience of users as they navigate different layers. Important to this approach is the creation of underground spaces that provide a sanctuary-like atmosphere, enhancing the exploratory experience while minimizing disruption to existing ecosystems.
### Material Choice and Sustainability
The selection of materials in the "Upside Down" project plays a critical role in balancing structural integrity with aesthetic appeal. Key components include natural stone for cave-like structures, reinforced concrete for durability, and sustainably sourced wood for natural aesthetics. Glass elements are integrated to maximize natural light in underground areas, while permeable surfaces are designed to promote water absorption and reduce runoff. The focus on particular native plant species enriches both the surface and underground environments, fostering biodiversity and creating a sensory connection between users and the natural world.



















































