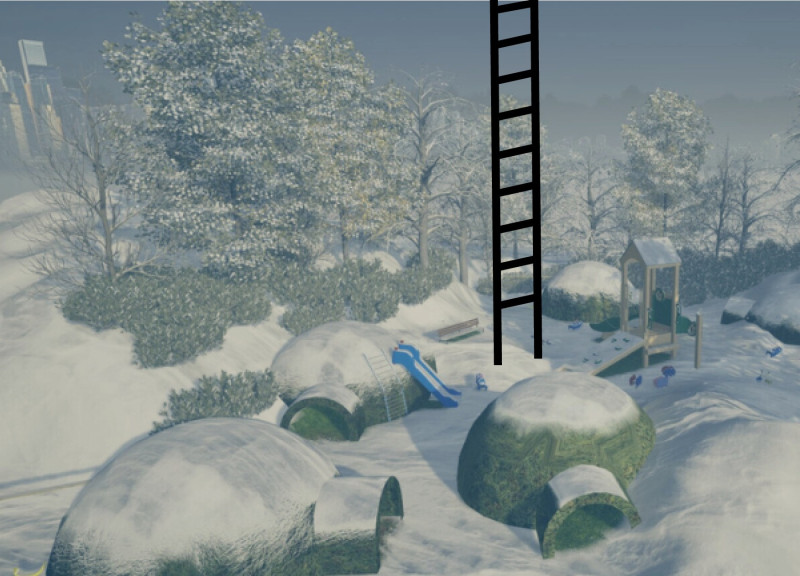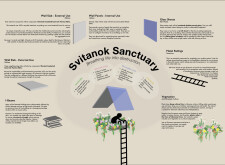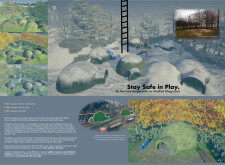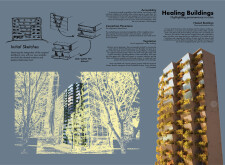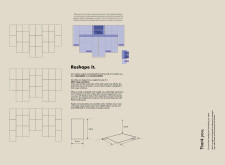5 key facts about this project
### Overview
Located in Ukraine, the Svitanok Sanctuary addresses pressing community needs through an architectural response aimed at enhancing safety, sustainability, and environmental integration. Designed in the context of recent conflicts, the project focuses on modular solutions that create safe, interactive spaces while promoting community cohesion and ecological responsibility. The design seeks not only to provide immediate infrastructural support but also to foster cultural significance and environmental awareness within the community.
### Responsible Material Use
The architectural framework incorporates DuraWall Insulated Concrete Forms (ICFs) and Structural Insulated Panels (SIPs), ensuring enhanced thermal efficiency and structural integrity. The 300 mm thick ICF walls significantly mitigate carbon emissions associated with traditional construction methods. Local sourcing of materials emphasizes a zero-waste approach, contributing to regional economic stability. The double-pane glass utilized in the façade maximizes energy efficiency and natural light, while aluminum railings provide durability and safety with minimal maintenance. Together, these materials reflect a commitment to resilient construction practices that respond to both natural and urban challenges.
### Community-Centric Design
The layout of the sanctuary emphasizes flexible, multifunctional spaces that engage the community. Designed areas function as public parks and playgrounds that can adapt to various communal activities, promoting social interaction and mental well-being in a post-conflict environment. The incorporation of indigenous flora not only enhances biodiversity but symbolizes cultural healing, reinforcing a sense of place and belonging within the community. This integration of nature within the urban fabric aims to strengthen both individual and collective resilience, enhancing overall quality of life in a changing landscape.


