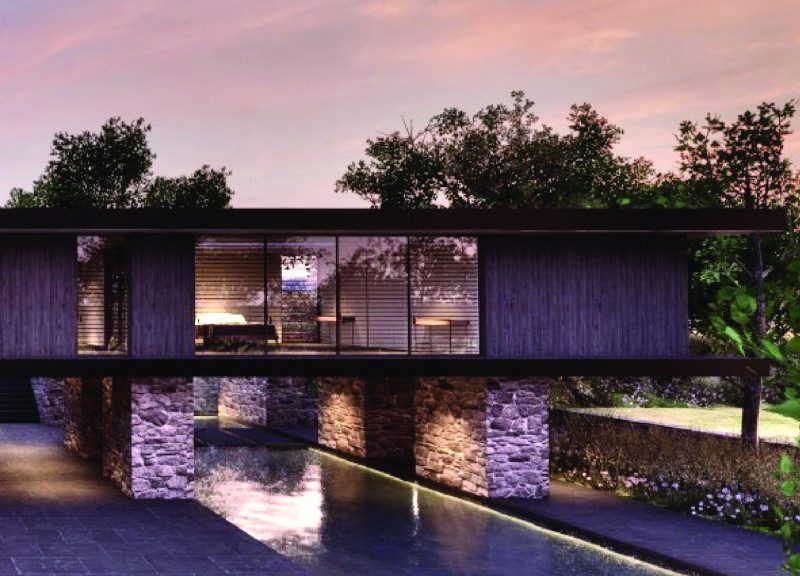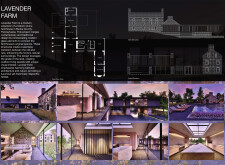5 key facts about this project
### Project Overview
Lavender Farm, located in Bucks County, Pennsylvania, is a residential architecture project that extends and revitalizes a historic farmhouse. The design integrates modern architectural principles with traditional elements, aiming to enhance both functionality and aesthetic qualities while respecting the historical context of the original structure.
### Spatial Strategy
The layout of Lavender Farm is characterized by an open-concept design that facilitates a strong flow and interconnectedness among various living spaces, including the living room, dining area, kitchen, guest rooms, and private bedrooms. The strategic placement of rooms optimizes natural light and views, creating an expansive and inviting atmosphere. The architecture also incorporates tiered outdoor living areas, effectively celebrating the site’s natural topography and blurring the boundaries between indoor and outdoor spaces.
### Materiality and Environmental Considerations
The project employs a diverse range of materials to balance the historical authenticity of the original farmhouse with modern touches. Existing stonework is preserved and enhanced, while large glass panels are utilized to foster transparency and integrate the exterior landscape into the interior experience. Modern wooden cladding adds warmth, and slate flooring combines durability with visual appeal. The design outcomes prioritize environmental integration and functional harmony, ensuring that the residence contributes positively to its surroundings while providing a comfortable living environment. The clever juxtaposition of materials creates visual interest, making the residence a cohesive yet dynamic addition to the architectural landscape of Bucks County.




















































