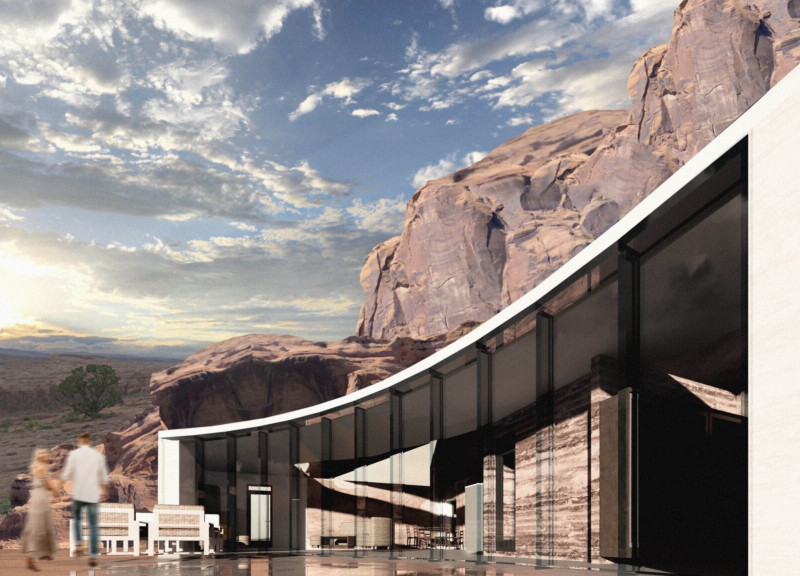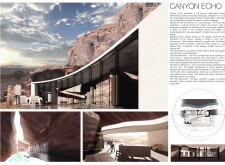5 key facts about this project
## Project Overview
Located within a scenic canyon, the design exemplifies a thoughtful integration of architecture and landscape, tailored specifically for a couple. The architectural form features fluid, organic shapes that resonate with the canyon's natural topology and reflect the sun’s trajectory, fostering a strong relationship between the dwelling and its environment. This approach emphasizes a harmonious interaction that transcends visual appreciation, engaging inhabitants in a comprehensive sensory experience.
## Spatial Strategy
The design is organized around three distinct zones of movement. The front courtyard acts as an inviting entry point, designed to enhance natural light and encourage engagement with the surroundings. Core living areas feature a layout optimized for functionality while ensuring a clear connection to the landscape, highlighted by an opening in the ceiling that symbolizes unity with nature and enhances natural illumination. A tranquil back courtyard serves as an intimate retreat, sheltered by local rock formations, providing a private oasis that minimizes external disruptions.
## Material Selection
Material choices are integral to the project, establishing a strong relationship between the dwelling and its environment. Sandstone cladding mirrors the canyon's geological characteristics while offering thermal benefits. Floor-to-ceiling glass panels facilitate unobstructed canyon views and ample natural light, while wooden elements within the interior create warmth and comfort, balancing the sleekness of glass and stone. Concrete serves foundational and structural needs, ensuring durability while supporting the integration of organic forms in the overall design. The selection of local materials reflects a commitment to sustainability, minimizing environmental impact while enhancing the architectural narrative.


















































