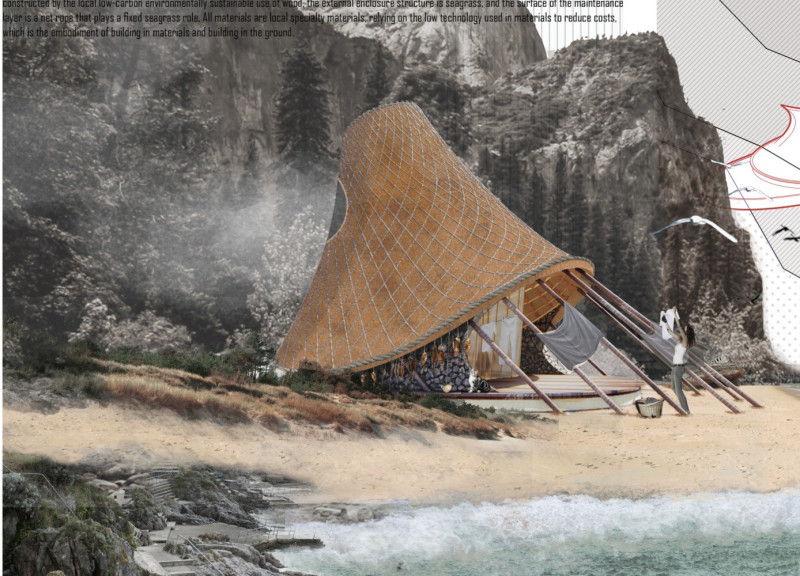5 key facts about this project
The Seaside Shelter is located at Dalian Laohutan Fisherman's Wharf, near the Yellow Sea and surrounded by mountains. Designed for a young fishermen couple, it serves both as a home and a functional space for their lifestyle. The design concept draws inspiration from local fishing culture and the shape of traditional boats, allowing the structure to harmonize with its natural surroundings.
Site Context and Architectural Concept
The design makes good use of the local landscape, establishing a strong connection with the environment. The location provides beautiful views and shapes the main idea of the shelter: a practical space for fishermen that reflects their daily routines. Every square meter is thoughtfully designed for the couple's needs, which include living spaces and areas needed for fishing-related tasks.
Materials and Structural Composition
The shelter consists of three distinct layers that connect it to the local area. The foundation is made of seaside stones, providing a strong base that relates to the regional building styles. Above this, wooden columns made from locust trees found in Dalian offer both support and sustainability. The upper section utilizes low-carbon, environmentally friendly wood, highlighting a focus on responsible construction practices.
Cultural Narrative and Design Integration
A key story woven into the design comes from the legend of the sea goddess Niangniang. This narrative shapes different design elements and adds depth to the project’s cultural context. The architecture not only meets the practical needs of the couple but also reflects local folklore, tying the structure closely to the fishing community's identity. This element of storytelling within the design shows how buildings can honor and maintain a sense of heritage while still serving their intended purpose.
Functional Spaces and User Experience
The Seaside Shelter is built with functionality in mind. It includes a designated entrance tailored for easy access to storage and maintenance of fishing gear, making it a practical hub for daily life. The layout encourages smooth movement between various functional areas, ensuring that the couple's lifestyle is both comfortable and efficient. The exterior, made from seagrass, connects the building to the coastal environment. It adds natural texture while recalling traditional seagrass houses, further strengthening the ties between architecture and its setting.
The overall design creates a structure that respects the local environment and offers a sense of home for its inhabitants. It allows the couple to feel connected to their maritime heritage while providing a comfortable living space.




















































