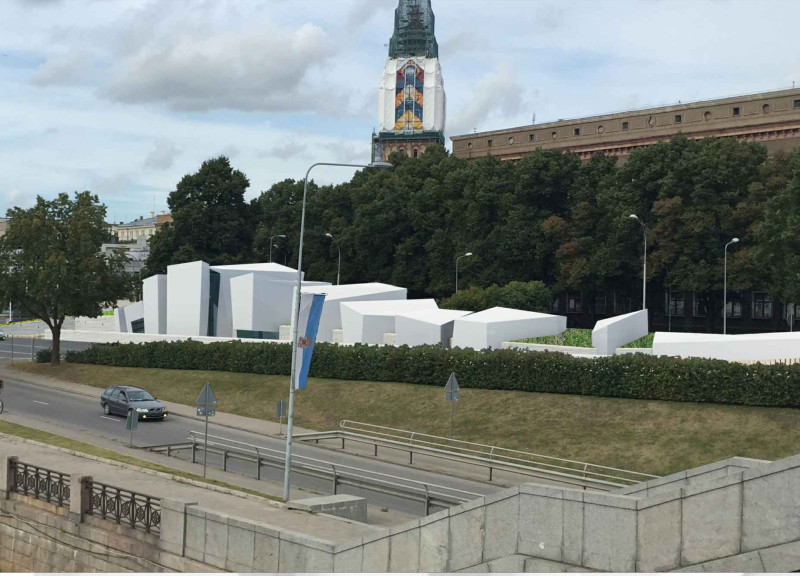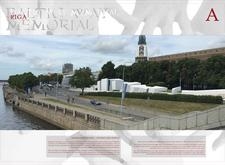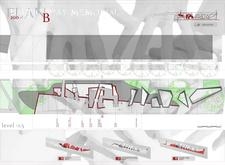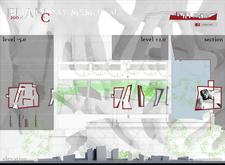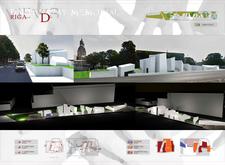5 key facts about this project
### Baltic Way Memorial Overview
The Baltic Way Memorial is situated in Riga, Latvia, designated to honor the historical significance of the Baltic Way protest, where citizens from Estonia, Latvia, and Lithuania demonstrated solidarity in their pursuit of freedom. The memorial serves as both a remembrance site and a representation of unity, employing contemporary architectural principles to explore themes of collective resilience and individual identity.
#### Architectural Composition and User Experience
The design comprises interlinked volumes with varied shapes and orientations that reflect the organic nature of human unity. This configuration fosters a dynamic spatial experience, promoting movement among visitors while engaging them with the memorial's narrative. The layout features a balance of solid geometry and open spaces, guiding visitors through a journey that connects them to the historical context. Essential functions, including a museum, café, and bookshop, are integrated within the design, creating a vibrant cultural and communal hub that enhances user engagement.
#### Materiality and Environmental Integration
The primary material utilized is white stone, which conveys permanence and historical significance, while the interiors feature plain concrete for structural durability. Glass elements are strategically incorporated to establish visual connections with the surrounding urban environment, thus merging the memorial’s intent with contemporary context. The design includes landscaped green spaces, providing a tranquil environment for reflection and fostering interaction among visitors. Additionally, sculptural facades contribute both functionally and aesthetically, embodying the intertwined stories of the individuals who participated in the struggle for freedom. The incorporation of an underground passage respects the historical site while facilitating unobtrusive access, ensuring a cohesive flow throughout the memorial.


