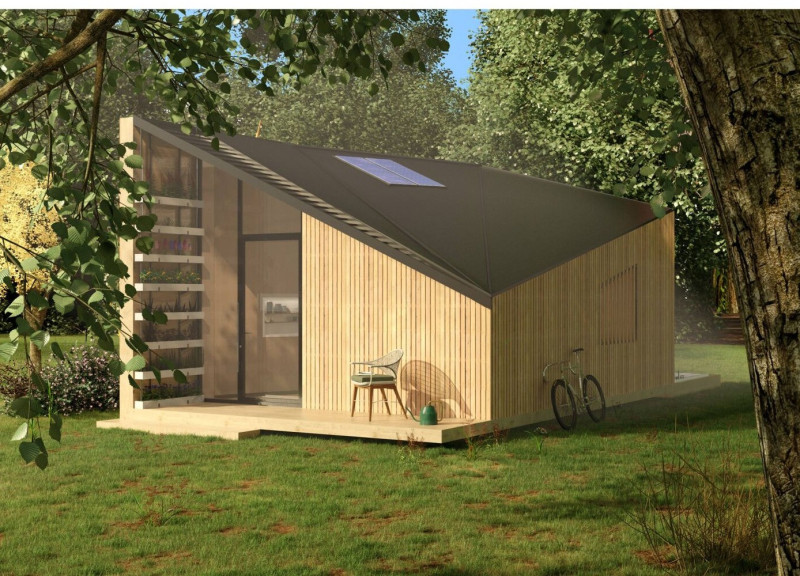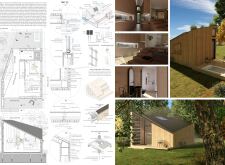5 key facts about this project
Tiny25 is an off-grid home designed to be a practical living solution suitable for different locations. This 25 square meter structure stands out with its sculptural form, characterized by trapezoidal façades that lead into a sloping roof. The overall design focuses on flexibility and adaptability, with a foundational system of screw piles that allows for easy setup and relocation without the need for permanent ground fixings.
Design Approach
The design emphasizes the connection between indoor and outdoor areas. Tiny25 has two decks—one at the front and another at the back. These decks extend the living space outside, fostering a direct relationship with the natural environment. They provide opportunities for relaxation and activities outdoors, enhancing the quality of life for the occupants.
Interior Layout
Inside, the layout consists of three main areas: a kitchen, a bedroom, and a bathroom with a shower. This arrangement makes effective use of the limited space while ensuring that each area serves its function well. The bathroom features a door that opens to the back deck, creating a semi-outdoor shower experience. This design blurs the boundaries between inside and outside, making the home feel more open and connected to nature.
Natural Light and Functionality
Natural light plays an essential role in the design. Large vertical openings let sunlight into the interior, brightening the living spaces. These openings also frame the views of the surroundings, making the experience of living in Tiny25 more enjoyable. Additionally, a multifunctional piece of furniture near the entrance serves several purposes: it provides storage, seating, and access to the bedroom. This thoughtful integration of furniture highlights the design’s focus on practicality and efficiency.
Sustainability Considerations
Tiny25 includes sustainable features like a rainwater harvesting system and solar panels, which allow it to operate independently from traditional utilities. This commitment to self-sufficiency reduces the environmental impact while meeting the basic needs of modern living.
The trapezoidal windows in the design offer unique perspectives of the outside, enhancing the user’s experience and reinforcing the character of the structure. This detail showcases the attention given to both functionality and aesthetics within the compact living space.



















































