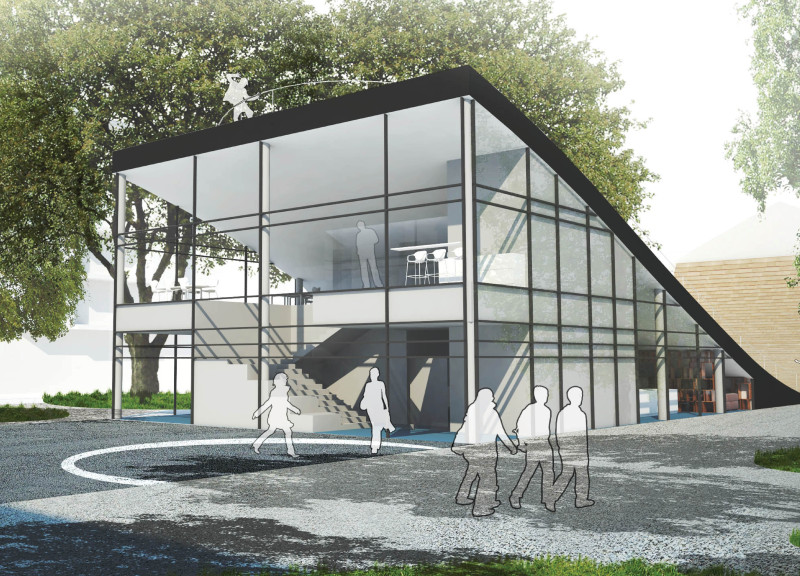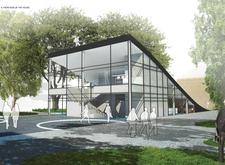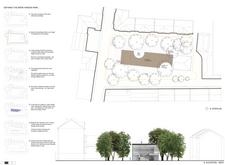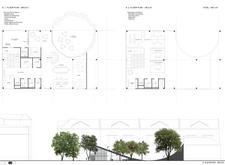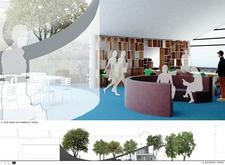5 key facts about this project
### Overview
Located in Bror Hanson Park, the project presents a contemporary community space designed to foster interaction with the natural environment. With a focus on innovative structural principles, the intent is to enhance the functionality and aesthetic of urban public spaces while promoting community engagement.
### Spatial Integration and User Experience
The design emphasizes openness and connectivity, notably through extensive use of glass façades that maximize natural light and visibility, creating a fluid relationship between indoor and outdoor environments. A distinctive feature is the dramatically sloping roof, which serves dual purposes: directing rainwater runoff and optimizing solar exposure. This approach not only enhances aesthetic appeal but also integrates sustainable practices. The layout incorporates landscaped pathways and grassy areas to encourage pedestrian movement, creating an inviting atmosphere conducive to social interaction and outdoor activities.
### Material Selection and Functional Layout
The material palette includes glass for façades, wood for structural elements, concrete for stability, and steel for the framework. Glass enhances transparency and light, while wood introduces warmth and a tactile quality that contrasts with the sleekness of glass, relating the structure to its natural surroundings. Internally, the ground floor features a reception area, community space for diverse activities, a library designed for learning and social exchange, and a kitchen/dining area that facilitates communal gatherings. The upper floor accommodates staff offices and meeting rooms, ensuring operational efficiency while maintaining an open and collaborative environment.
The building’s adaptability allows for flexible uses, supporting various events and activities over time, thus ensuring continued relevance to the community it serves.


