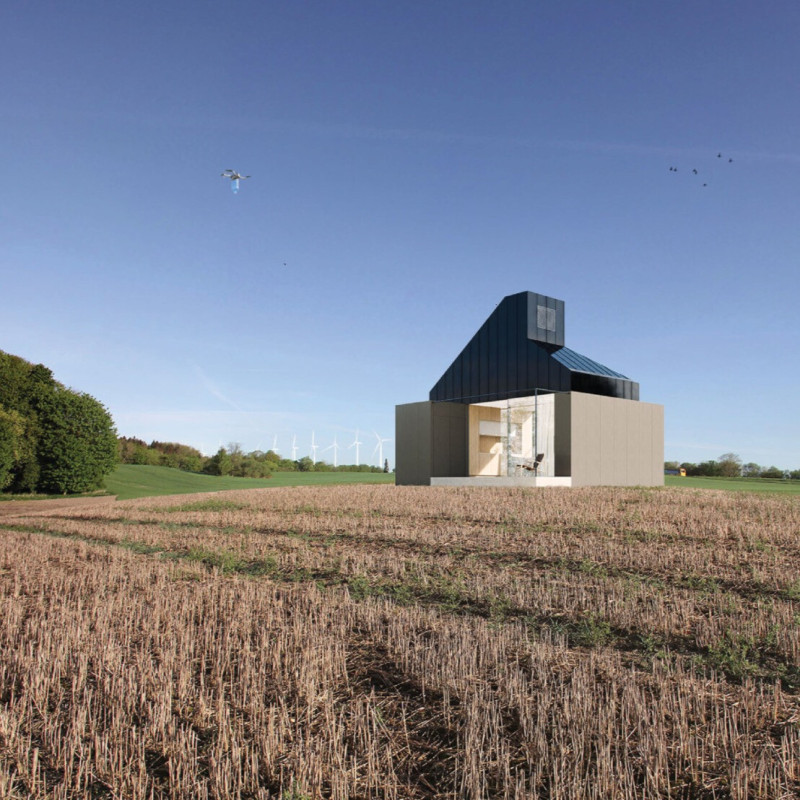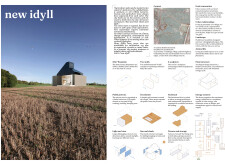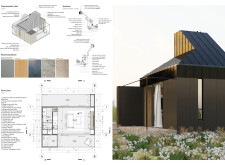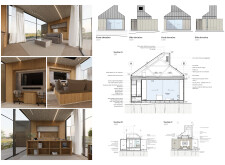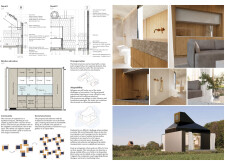5 key facts about this project
### Project Overview
Located in Denmark, the design integrates modern living principles with sustainable practices to reconnect urban lifestyles with agriculture and nature. The project features a compact floor plan of 25 square meters, embodying a micro-living concept that emphasizes efficient use of space while maintaining essential living conditions.
### Spatial Arrangement and User Experience
The spatial strategy prioritizes functionality and privacy, with distinct areas for daily activities. Public and private sections are organized to foster both interaction and individual retreat. Multifunctional walls provide storage and structural support while delineating various zones. The open living and working area allows for versatility, accommodating cooking, sleeping, and working within a unified space. Generous glass doors and strategically placed windows maximize natural light, enhancing the connection to the outdoors and promoting a sense of well-being. The circulation design facilitates intuitive movement throughout the residence, enhancing user experience.
### Material Palette and Sustainability Features
The selected materials contribute to the project's ecological goals while ensuring durability and aesthetic appeal. Notable materials include QuadCore AWP LCE wall panels for energy efficiency, mineral wool insulation for enhanced thermal performance, and terrazzo finishes for their longevity. Innovative elements such as polycarbonate sheeting and mushroom-based materials are employed to enhance natural light infiltration and support biophilic design principles. Sustainability mechanisms include an integrated biogas tank and hybrid heat recovery systems, which encourage energy efficiency through waste utilization. Distinctive features like a sculptural roof not only serve as a visual focal point but also facilitate rainwater collection and passive solar heating, further reinforcing the commitment to sustainability.


