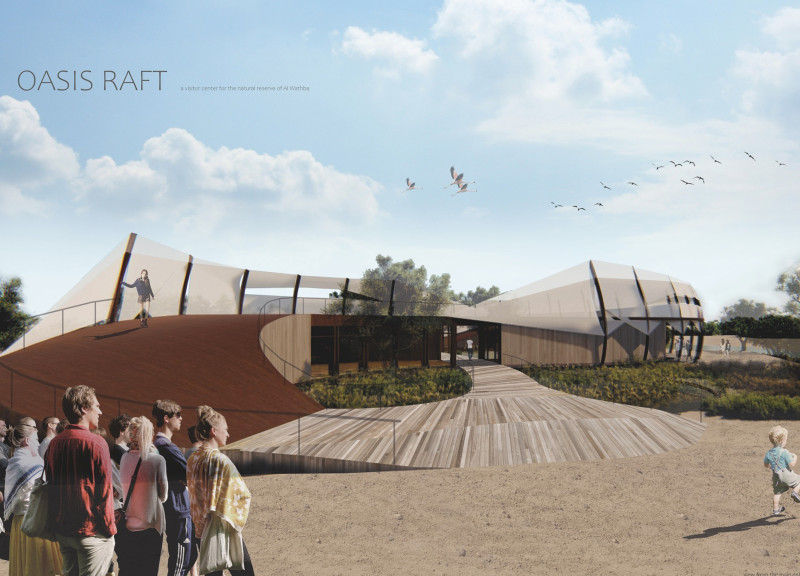5 key facts about this project
The Oasis Raft Visitor Center is an architectural project located in the Al Wathba Natural Reserve, United Arab Emirates. This structure serves as a visitor hub designed to enhance the connection between visitors and the surrounding ecosystem. It reflects a commitment to environmental education and sustainable architecture, encouraging awareness of the reserve’s unique biodiversity.
Designed with an emphasis on fluidity and integration, the project embodies natural forms that resonate with the landscape. The twisting structure facilitates a flow that guides visitors through various educational and interactive spaces, promoting engagement with nature. The choice of materials and architectural elements reflects a desire to harmonize the building with its environment while prioritizing functionality and sustainability.
Design Integration and Environmental Harmony
A unique aspect of the Oasis Raft project is its organic architectural elements. The building’s exterior features smooth, flowing lines that mimic the natural contours found within the reserve. This design approach not only enhances aesthetic value but also minimizes visual disruption, allowing the structure to sit comfortably within its surroundings.
The roof is designed to promote passive cooling through its sculptural shape, enabling efficient air circulation. This feature reduces reliance on artificial cooling systems, demonstrating a commitment to sustainable design principles. Additionally, the incorporation of native plants into the landscape enhances local biodiversity while providing shade and improving microclimate conditions.
Interactive Spaces and Educational Facilities
The design of the visitor center includes various interactive spaces that serve educational purposes. Exhibition areas are strategically located to provide immersive experiences that highlight the ecological significance of the Al Wathba Natural Reserve. The project includes terraces that offer viewpoints for observing the surrounding landscape, encouraging outdoor interaction and learning.
The choice of materials contributes to both the building’s aesthetic and functional traits. Timber is utilized for structural elements, fostering a warm atmosphere and an appropriate connection to nature. Glass panels allow natural light to permeate the interior, reinforcing the relationship between the inside and the outside. The careful selection of paving stones ensures walkways resonate with the surrounding environment, further unifying the design.
The Oasis Raft Visitor Center exemplifies a thoughtful architectural approach that applies sustainable practices while fostering a deeper understanding of the environment. To explore the project's architectural plans, architectural sections, and architectural designs in greater detail, consider visiting the project presentation for comprehensive insights into this innovative design.





















































