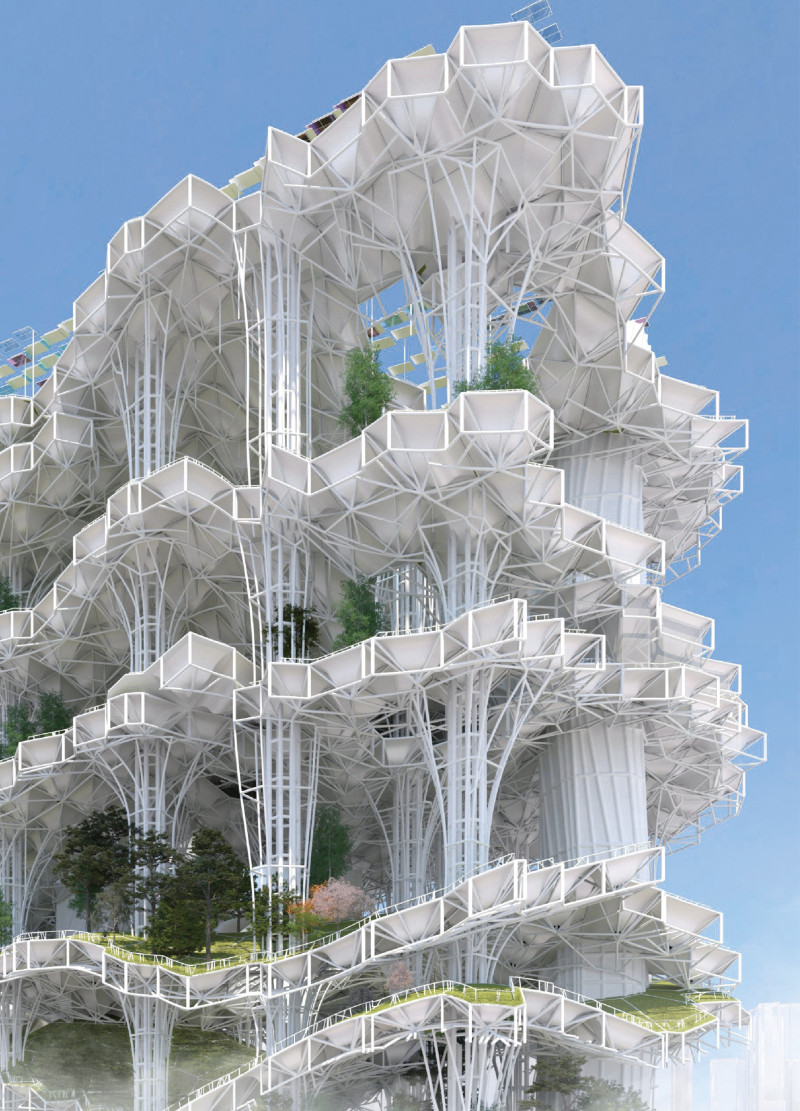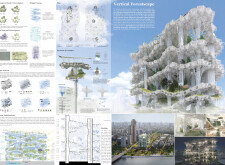5 key facts about this project
### Overview
Located in Seoul, South Korea, the Vertical Forestscape project addresses the urban challenges associated with population density and the demand for integrated green spaces. The design combines residential and communal functions within a multi-layered structure that emphasizes ecological coexistence with urban living. By drawing inspiration from natural forest ecosystems, the building intends to enhance biodiversity while providing a functional urban environment.
### Spatial Organization
The Vertical Forestscape employs vertical integration to maximize green space while preserving ground-level accessibility. This design strategy allows for extensive plant areas throughout the building, promoting both visual and environmental benefits without occupying precious land. The structure features multiple terraced layers that include balconies and community gardens, fostering social interaction and encouraging residents to engage with their surroundings. Additionally, accessible green spaces and ecological pathways weave through the development, creating a network of green corridors that enhance the urban experience.
### Materiality and Ecological Considerations
A diverse selection of materials is utilized to support both the aesthetic vision and the sustainability objectives of the project. Key components include steel for structural integrity, glass panels to maximize light exposure, and concrete for essential elements. Moreover, the incorporation of green roof systems and rainwater harvesting contributes to the building’s environmental responsiveness. Bio-based materials are also employed where possible to minimize the carbon footprint, while integrated solar panels enhance energy efficiency. This careful consideration of materiality underscores a commitment to advancing sustainable urban architecture.


















































