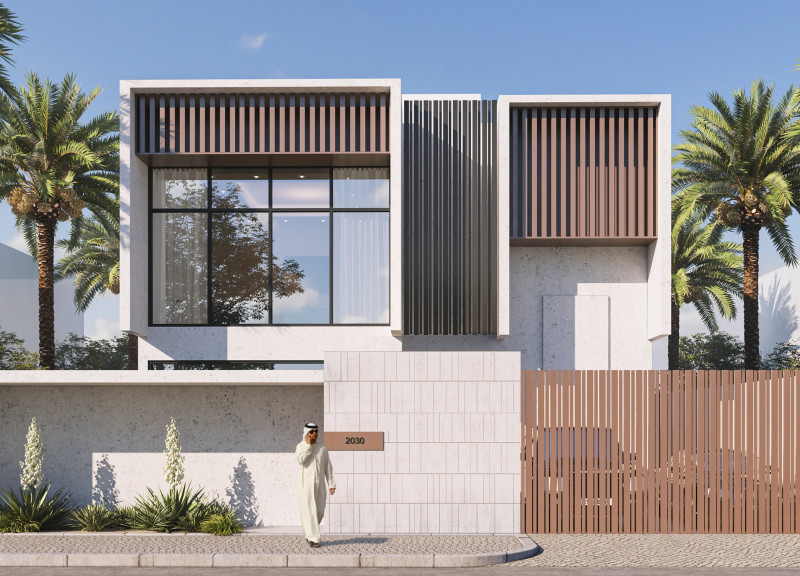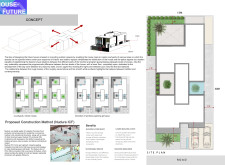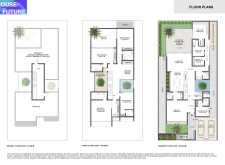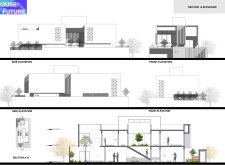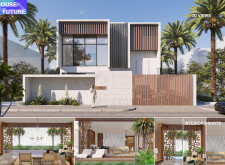5 key facts about this project
## Overview
Located in a context that promotes outdoor living, the residence is designed to facilitate an interaction between built environments and natural elements. The architectural approach emphasizes the integration of multiple courtyards and outdoor spaces, creating a fluid relationship between the interior and exterior. The layout strategically balances privacy and connectivity, providing a cohesive living experience.
### Spatial Organization
The design is organized across three distinct levels, each serving a specific function.
- **Ground Floor (203 sq. m)**: This level is dedicated to communal living, featuring an open-plan arrangement that connects the living area, dining space, and kitchen with outdoor environments. This layout enhances movement and encourages a blend between indoor and outdoor activities.
- **First Floor (190 sq. m)**: The upper level is oriented toward privacy and personal space, housing multiple bedrooms. Each room is designed with access to outdoor elements through balconies and windows, fostering a connection to nature while ensuring retreat.
- **Second Floor (20 sq. m)**: Currently allocated for future expansion, this level includes a terrace intended for outdoor engagement, reflecting a flexible design that accommodates evolving lifestyles.
### Materiality and Sustainability
A thoughtful selection of materials underscores the architectural intentions and promotes sustainability.
- **Concrete**: Used for structural support, offering durability and thermal mass benefits.
- **Stone**: Roughly carved stone features create visual texture, contrasting with smoother finishes and enhancing the aesthetic complexity.
- **Glass**: Sliding glass doors facilitate transparency and maximize natural light, reinforcing the indoor-outdoor relationship.
- **Wood**: Timber elements, particularly in slatted screens, contribute warmth and visual variation, while serving practical functions including shade and privacy.
This design incorporates energy-efficient practices, utilizing Insulated Concrete Forms (ICF) to reduce environmental impact through energy savings and minimal waste. The thoughtful integration of outdoor spaces not only accommodates recreation but also improves ventilation and light distribution throughout the residence.


