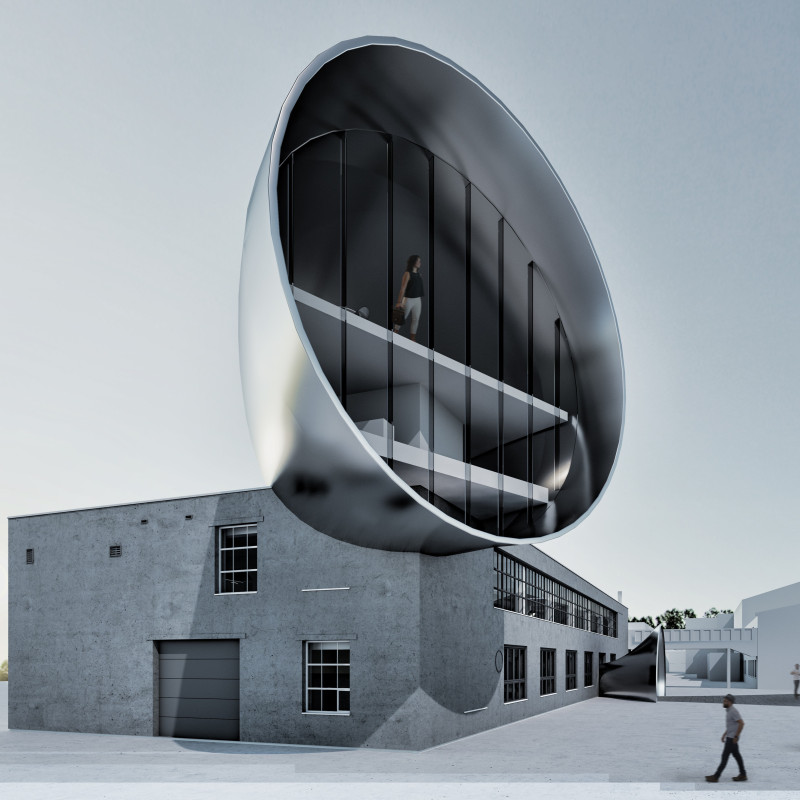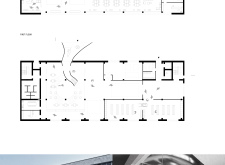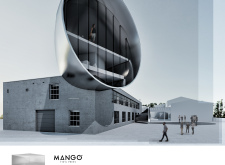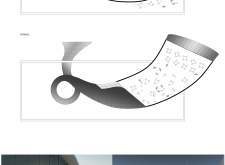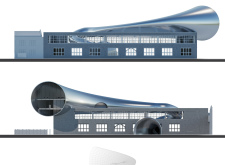5 key facts about this project
## Project Overview
The Mango Vinyl Hub is situated within an urban context that prioritizes connectivity and creativity. This multifunctional space aims to facilitate interaction among diverse communities by serving both as a workspace and a social gathering area. The design integrates modern architectural principles with a focus on sustainability and adaptability, ensuring that it meets the evolving needs of its users.
### Spatial Strategy
The spatial organization emphasizes a fluid relationship between open areas and designated spaces, enhancing collaboration and productivity. The ground floor features a central atrium that acts as a focal point, linking various functional spaces through an inviting grand spiral staircase. Flexible workspaces are incorporated to cater to diverse activities, promoting a dynamic work environment. On the first floor, meeting rooms and lounges overlook the atrium, fostering visibility and interaction, while private offices are strategically located to ensure privacy without sacrificing accessibility. The roof design presents an undulating form that serves as a green space, providing areas for relaxation and community activities.
### Material Selection and Sustainability
The project employs a carefully curated blend of materials that support both aesthetic appeal and functional performance. Reinforced concrete forms the structural basis, complemented by steel for innovative framing solutions. Glass elements create transparency, allowing natural light to permeate the interior, while aluminum accents contribute to the project's distinctive architectural character. Wood is utilized for interior finishes, adding warmth to the overall atmosphere. Furthermore, the design incorporates sustainable features, including green roofs and energy-efficient materials, which enhance environmental performance and engage with contemporary demands for sustainability.


