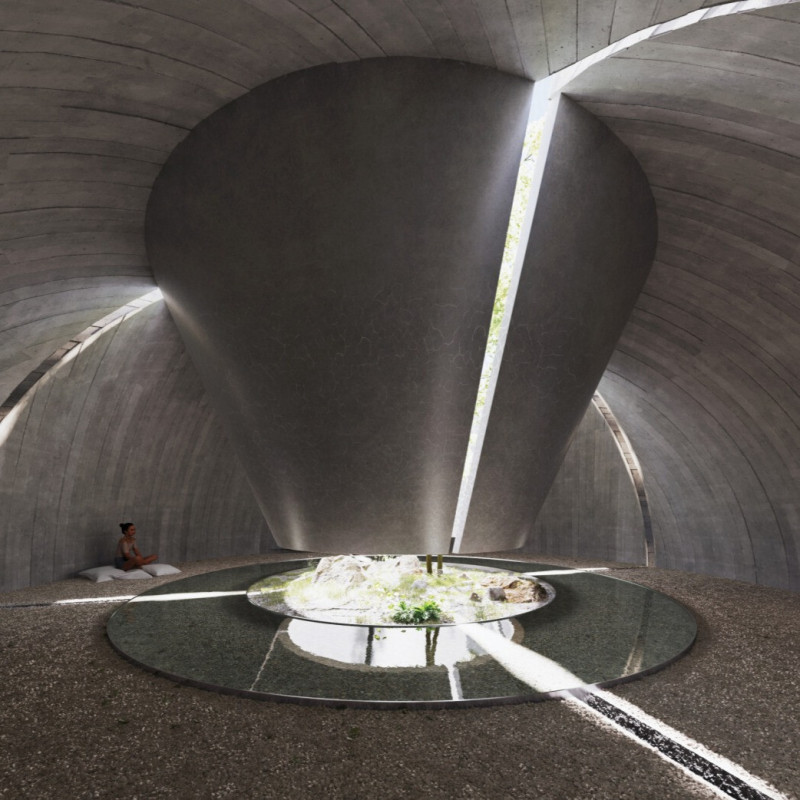5 key facts about this project
### Project Overview
"Shadow of Tranquility" is situated along a serene coastal landscape, designed to serve as a retreat that integrates harmoniously with its natural surroundings. The project emphasizes the innovative use of light as a pivotal design element, which not only shapes the space aesthetically but also enhances its emotional and functional attributes. Central to its concept is the exploration of the relationship between architectural form and natural elements, promoting an environment conducive to reflection and relaxation.
### Spatial Composition and Natural Light
The layout of the building is based on a circular plan that facilitates fluid movement throughout various functional areas while prominently opening toward the sea. Large windows are strategically placed to frame expansive views of the horizon, allowing occupants to engage with the changing dynamics of daylight and weather. Interior spaces feature flowing curves and smooth transitions, with a sculptural central element resembling a sphere that captures and directs natural light, facilitating a serene atmosphere for contemplation.
The design incorporates multiple skylights and openings to diffuse natural light within, accentuating the organic textures of the concrete surfaces. This manipulation results in a dynamic interplay of light and shadows that transforms throughout the day, creating a sensory and immersive experience for users.
### Materiality and Structural Details
Concrete serves as the primary material for its durability and minimalist qualities, allowing for sculptural forms that align with the design objectives. Glass is extensively used in windows and skylights, promoting a visual and physical connection with the landscape. Additionally, stone and wood elements may be utilized to enhance texture and warmth in specific areas, contributing to the overall material palette.
The project reflects a commitment to optimizing user experience by fostering a direct interaction with light and shadow. This duality of openness and enclosure promotes spaces that are not merely defined by walls but are fluid zones that encourage engagement with natural elements. The strategic alignment of the structure with celestial paths places importance on the cyclical nature of time, enhancing the inhabitants' connection to their environment.


















































