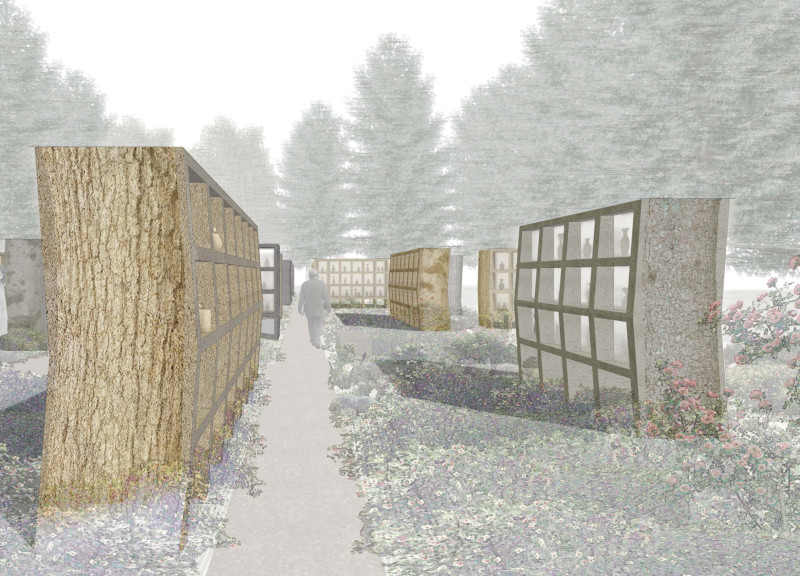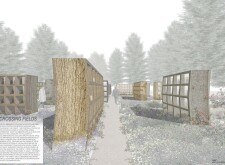5 key facts about this project
The columbarium is designed as a sculptural field within a meadow landscape, bordered by a forest. Its setting fosters an inviting atmosphere for thought and remembrance. The design focuses on blending the built environment with nature while taking cues from the cultural context of Latvia.
Contextual Integration
Individual sculpted elements make up the columbarium, organized into clusters that create defined spaces for contemplation. This arrangement takes inspiration from traditional forest cemeteries and individual memorial sites. Pathways meander through the design, guiding visitors along a journey that reflects elements of Latvian folklore, enhancing the connection between memory and the landscape.
Light and Shadow Dynamics
The relationship between light and shadow is an important aspect of the design. The way shadows fall at different times of the day enriches the visitor experience and adds depth to the memorial nature of the space. Each columbarium cell includes memorial messages and names backed by subtle vessel forms, creating a visually appealing landscape that encourages personal reflection.
Landscape Elements
The landscape includes entry paths lined with birch trees, establishing a warm welcome. Additional planting of spruce and elm trees encircles the site, forming a natural clearing that supports the columbarium’s purpose. This area is intended for a meadow of wildflowers and shrubs, showcasing local biodiversity while also honoring endangered plant species listed in Latvia's National Botanic Garden.
Material Quality
The columbarium blocks are made from cast concrete with custom colors and aggregates. The polished finish reveals the texture of the aggregate, giving a tactile quality to the structure. Each block is designed to hold several memorial cells, with laminated glass faces allowing for personal inscriptions and decorative motifs. This careful choice of materials strengthens the connection to the surrounding environment, resulting in a peaceful and reflective place for visitors.





















































