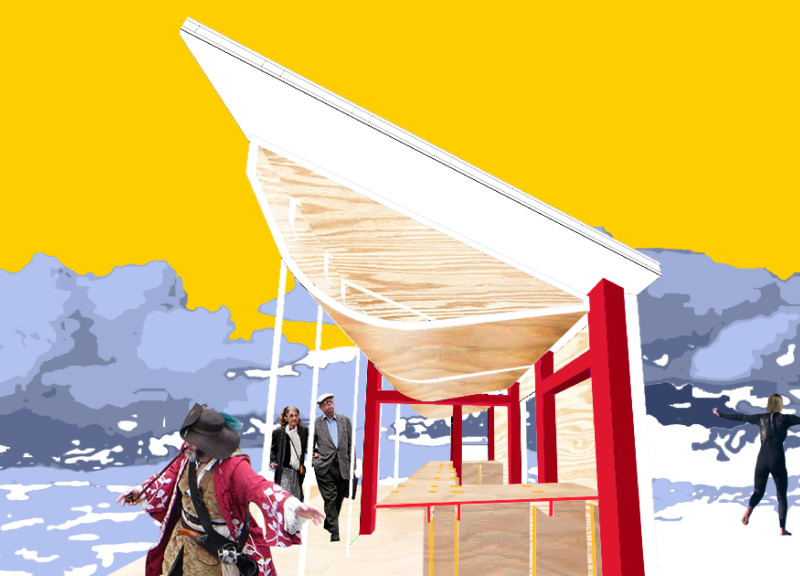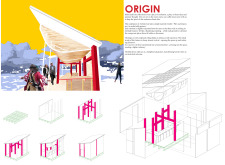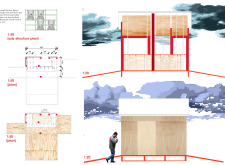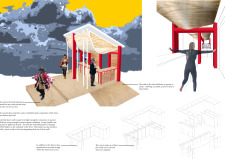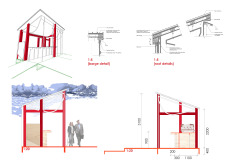5 key facts about this project
### Concept Overview
Located within a vibrant urban context, "Origin" is a multifunctional coffee cart designed to serve as a space for social interaction and community engagement. Its intent is to rekindle the traditional coffee house experience while adapting to the modern demands of mobility and usability. The cart's flexible design supports various user needs and enhances its adaptability to different environments.
### Spatial Configuration
The design features a large cantilevered roof that fosters an environment of both openness and intimacy, promoting dialogue among patrons. The use of fold-down walls not only creates versatile engagement areas but also enhances accessibility for individuals with mobility challenges. This configuration allows the cart to transform dynamically, with a modest footprint that maximizes usability without disrupting the surrounding context.
### Materiality and Sustainability
Constructed primarily from plywood and timber, the cart emphasizes sustainability while offering durability and aesthetic appeal. Metal elements are integrated into the infrastructure for structural support and to facilitate the fold-down features. Optional use of transparent panels enhances visual connectivity with the environment. The design addresses eco-conscious practices by considering the incorporation of renewable energy sources, such as solar panels, thereby minimizing its environmental impact while promoting efficient coffee distribution.


