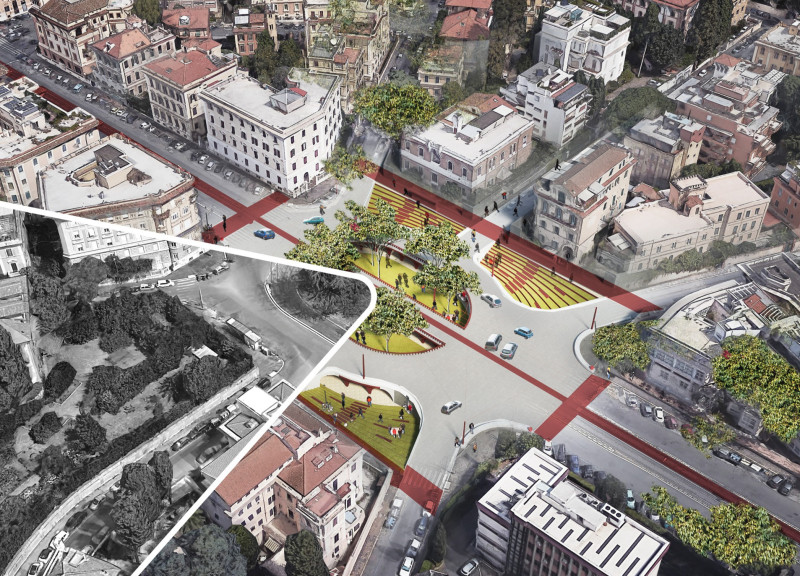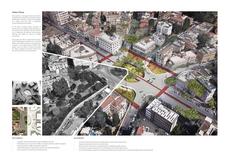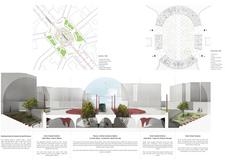5 key facts about this project
### Project Overview
"All Roads Lead to Rome" focuses on revitalizing urban circulation through the creation of Galeno Plaza, located in Rome, Italy. The initiative aims to enhance public space and pedestrian mobility while drawing inspiration from the principles of the ancient physician Claudius Galenus. By reorganizing traffic patterns, the design seeks to establish a multifunctional public square that reflects Galenus' contributions to medicine and the understanding of human anatomy.
### Spatial Strategy
The concept of "Territorial Surgery" informs the spatial organization within Galeno Plaza, employing a design approach that addresses urban planning complexities in Rome. The layout is intended to alleviate "circulatory blockages" that hinder both mobility and social interaction, echoing Galenus's emphasis on the importance of circulation for health. Positioned at a significant site where multiple traffic routes converge, the plaza is designed to serve as a central public space amidst the dense urban fabric, countering challenges such as overhead utilities, noise pollution, and the scarcity of green areas. This strategic arrangement aims to foster community engagement while providing users with a respite from the urban environment.
### Material and Design Features
The choice of materials plays a critical role in expressing the design narrative. Roman concrete is prominently used, ensuring durability while honoring historical architecture. Iron oxide pigment enhances the concrete with a warm color palette, contributing to a visually inviting atmosphere. Wood elements are incorporated for seating and shading, creating a natural contrast with the hardscape, while glass features provide transparency and connections between indoor and outdoor spaces.
Significant design elements include groin vaults that reflect Roman engineering traditions, creating shaded areas conducive to various activities. Open galleries facilitate flexible public uses, supporting market activities, exhibitions, and social gatherings. The design ensures separation between pedestrian paths and vehicular access, enhancing safety and user experience. Landscaped areas with trees and green sections promote a biophilic connection, while public amenities such as libraries, community centers, and cafes contribute to the plaza's multifunctionality.
Overall, the project uniquely balances historical resonance, sustainable design practices, and a community-centric focus, creating a vibrant urban hub that responds to contemporary needs while paying homage to its historical context.





















































