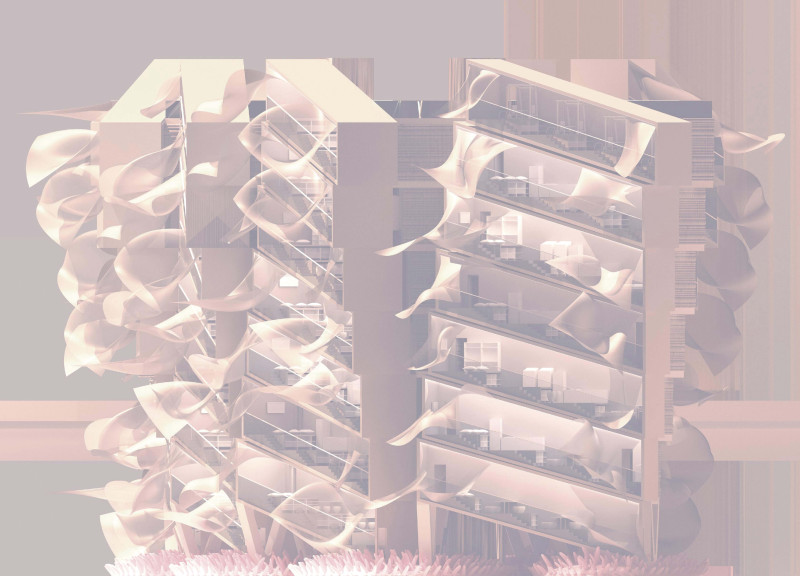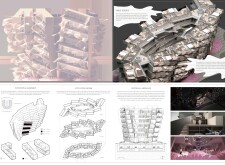5 key facts about this project
## Project Overview
The architectural design is situated in an urban context, responding to the increasing demands for residential spaces that accommodate both community interaction and individual privacy. The project aims to create a dynamic living environment by integrating public and private areas, thereby promoting social engagement while allowing residents to retreat into their personal spaces.
### Spatial Strategy
The layout features a blend of public and private spaces, organized to enhance connectivity and promote social interaction among residents. Communal areas are strategically placed on the ground floor, including gardens and seating areas that encourage residents to engage with one another and the broader community. Residential units are arrayed around a central core, ensuring easy access to these public amenities while maintaining privacy. Vertical circulation is facilitated by ramps and staircases that harmonize with the overall architectural form, promoting a healthy lifestyle and enhancing movement throughout the building.
### Materiality and Aesthetic
The material palette is carefully selected to balance functionality with visual appeal. Key materials include reinforced concrete for structural integrity, expansive glass panels that foster transparency and natural lighting, and composite materials that contribute to the building's fluid shapes. Additionally, metal cladding applied to specific elements introduces a contemporary texture. This combination not only reinforces the project's identity but also supports energy efficiency through the strategic use of resources and natural light. Additionally, the incorporation of vertical landscaping enhances the integration of green spaces within the urban setting, providing ecological benefits while enriching the aesthetic quality of the architectural composition.




















































