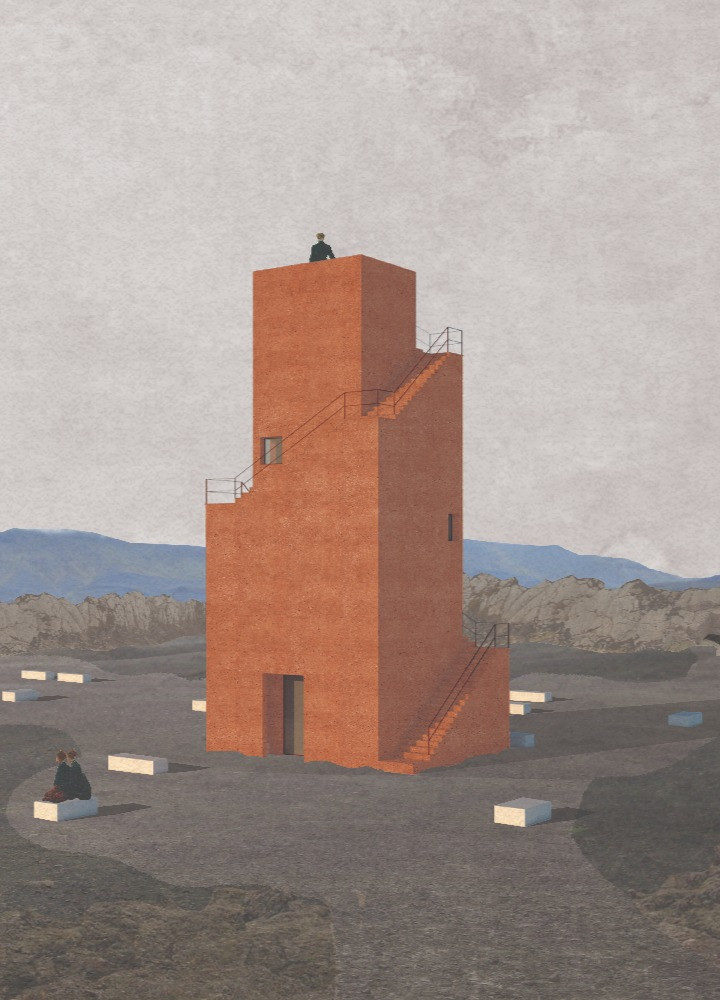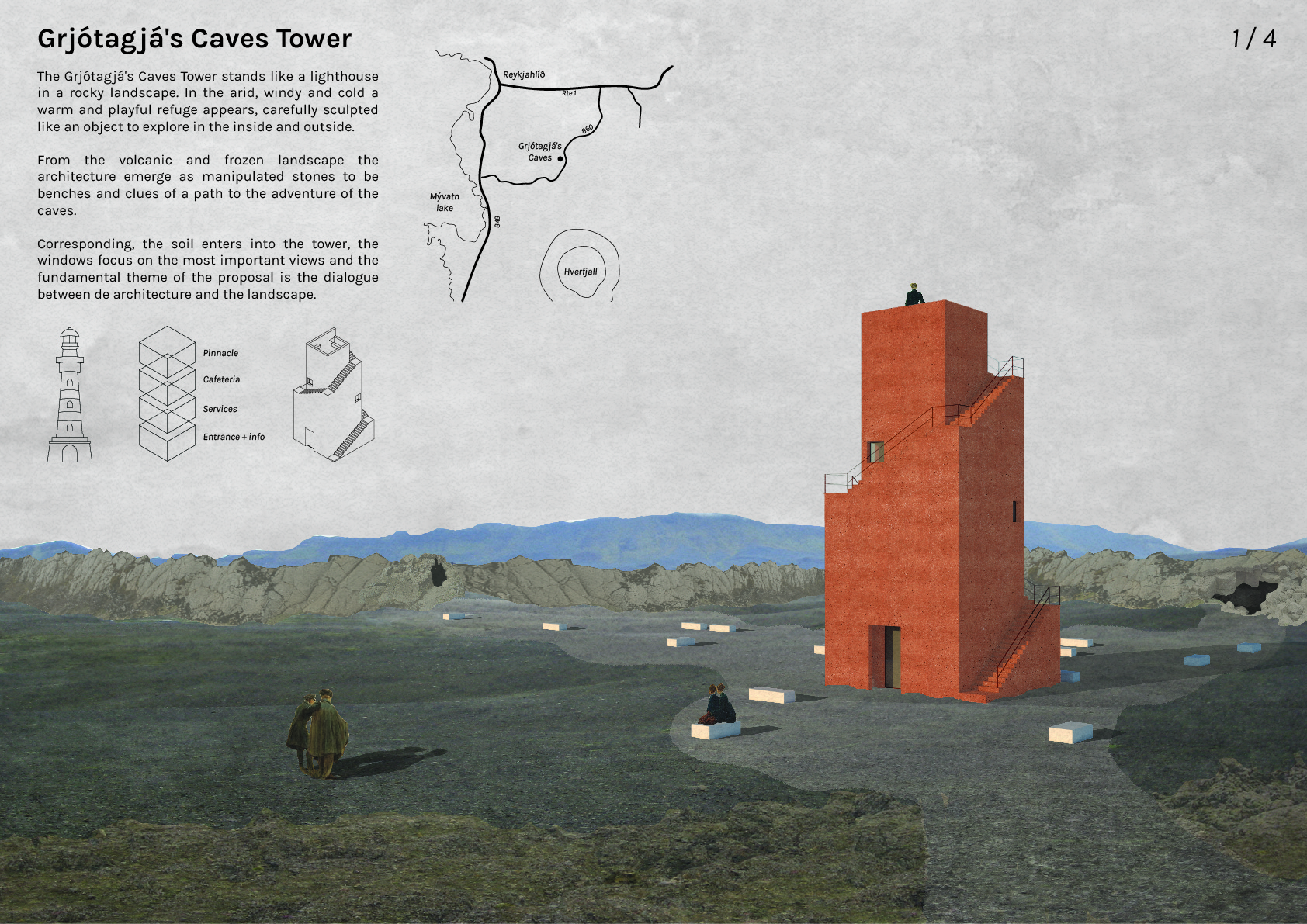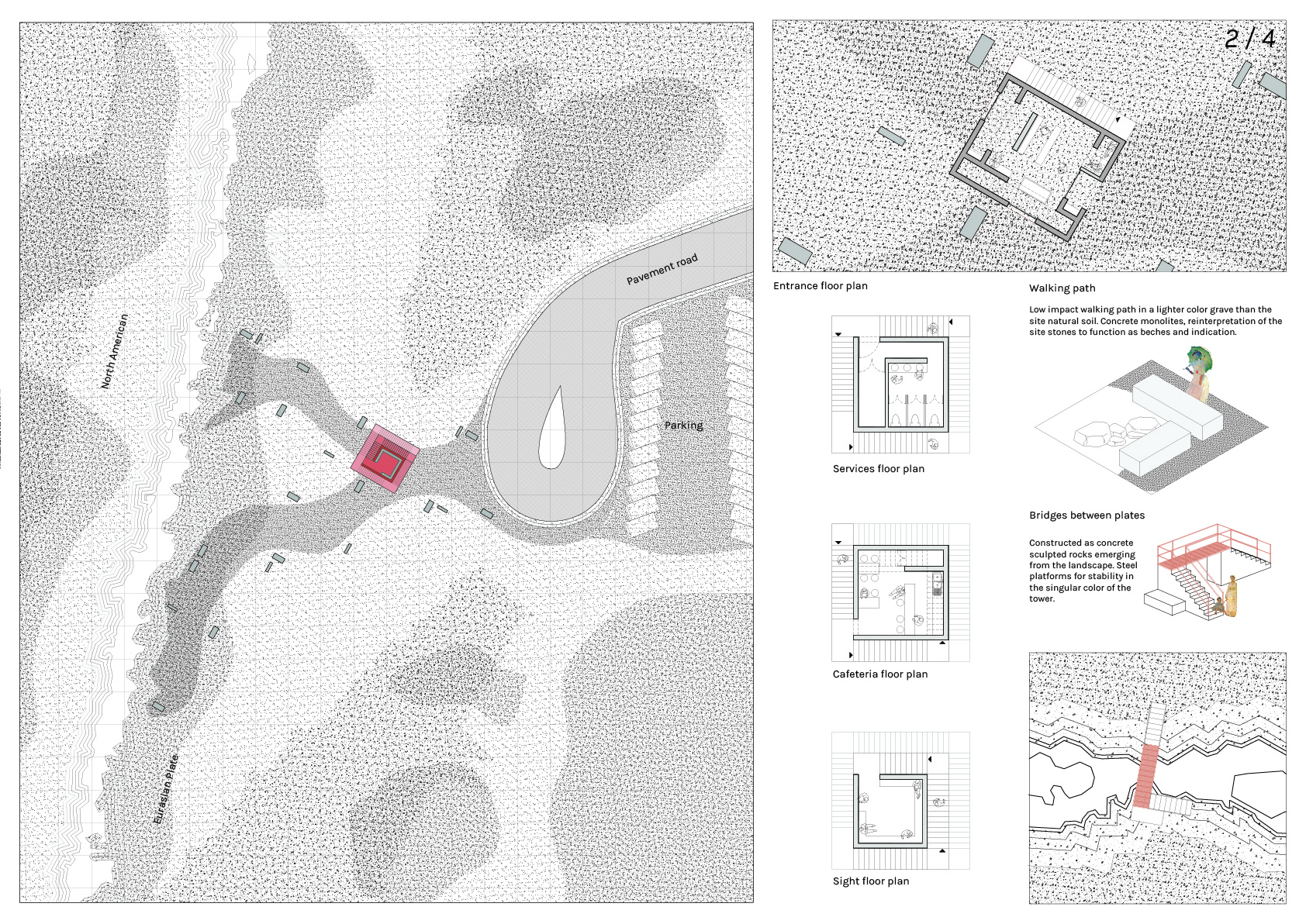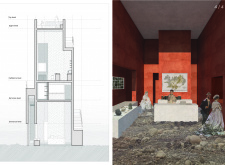5 key facts about this project
The Grjótagjá's Caves Tower is situated in a rocky volcanic landscape. Designed to function as a guiding and interactive space, it provides a warm refuge in an otherwise cold and windy area. The structure's unique form enhances the exploration experience for visitors heading to the nearby caves.
Architectural Concept
The design focuses on creating a connection between the building and its natural surroundings. It demonstrates how constructed elements can work in harmony with the landscape. The tower’s shape invites visitors to engage with both its inside and outside, reflecting the rugged features of the geological context. It serves as a landmark that integrates with the site’s characteristics.
Pathways and Accessibility
An important feature of the design is the low-impact walking paths that enhance visitor access. These paths are made of lighter color gravel that contrasts with the natural soil, making them easy to follow. This careful approach to path design prioritizes accessibility while respecting the environment, improving the overall visitor experience.
Structural Elements
The project includes bridges made from sculpted concrete rocks that rise from the ground. These structures add visual interest and provide stability. They help to connect the tower with the surrounding landscape while facilitating movement throughout the site. The bridges emphasize the relationship between architecture and nature.
Interior Levels
Inside, the Grjótagjá's Caves Tower has multiple levels, including a Top Level, Sight Level, Cafeteria Level, Services Level, and Entrance Level. Each level is designed to support different activities and allow for smooth movement between spaces. This organization fosters a sense of connection and engagement as visitors explore the tower.
Large windows frame the most impressive views of the landscape, linking the interior with the outside. They allow natural light to fill the spaces and create a dynamic atmosphere that changes throughout the day.























































