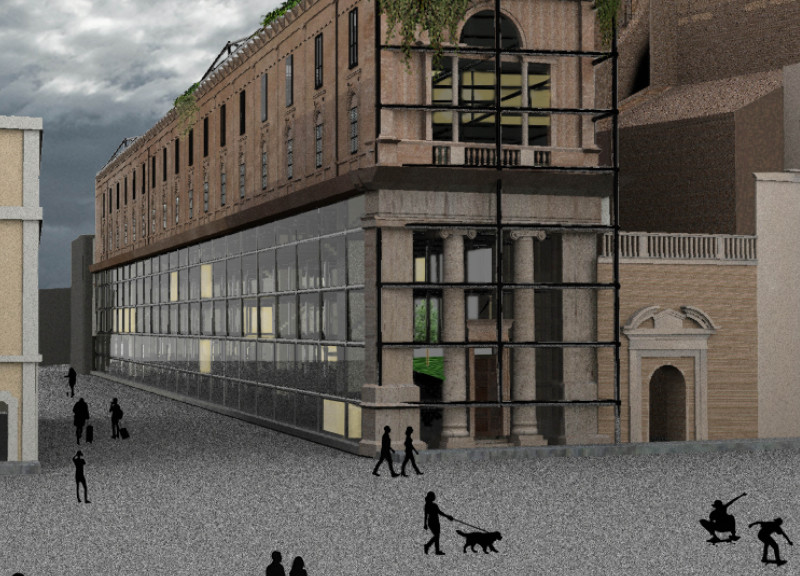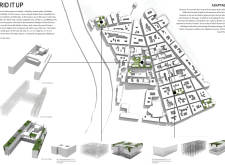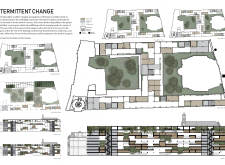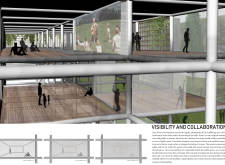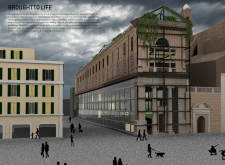5 key facts about this project
The project at the abandoned Hospital of San Giacomo is located near the bustling Piazza del Popolo in Rome. This initiative aims to revitalize the historic site into a co-living environment that meets the current housing demands of city residents. The design utilizes a modular framework focused on reliability, systemization, and affordability, providing an effective response to the challenges of urban living in a city where space is at a premium.
Adaptability
A key feature of the design is its modular framework, which consists of sturdy, repeatable units that resemble scaffolding. This system allows for easy integration into various building layouts while responding to diverse lifestyles. Each unit can adapt its size and layout based on the needs of the residents. This flexibility ensures that the living spaces can evolve with changing tenant situations, making them both practical and versatile.
Shared Living Spaces
The co-living facilities have been designed to encourage interaction among residents. Common areas, such as kitchens, bathrooms, and lounges, foster a sense of community while also allowing for personal privacy. This balance between shared and private areas reflects a modern approach to urban living. Residents can engage with one another in communal spaces while having the option to retreat to their individual units when needed.
Natural Light and Greenery
Incorporating natural light and greenery is an important aspect of the design. The lower part of the façade is made of glass, which allows light to flood into the interiors and creates a connection between the building and the lively street outside. This openness also reveals previously hidden courtyards, enhancing the overall experience of the space. The scaffolding structure acts as a support for plants to grow, both inside and outside the building. This integration of nature contributes to a healthier living environment.
Visual and Functional Elements
The use of scrim walls within the layout adds versatility to the shared spaces. These semi-transparent partitions allow for a mix of privacy and openness, enabling different functions within the same area. This thoughtful design facilitates social interaction among residents. It highlights the importance of community within the living environment while ensuring that each individual still has personal space when needed.
The design of the Hospital of San Giacomo showcases how a historic site can be reimagined into a modern living space. The focus on adaptability, communal areas, and natural elements creates a welcoming environment for residents. By honoring the site’s cultural significance while addressing contemporary housing needs, the project adds value to the urban landscape of Rome.


