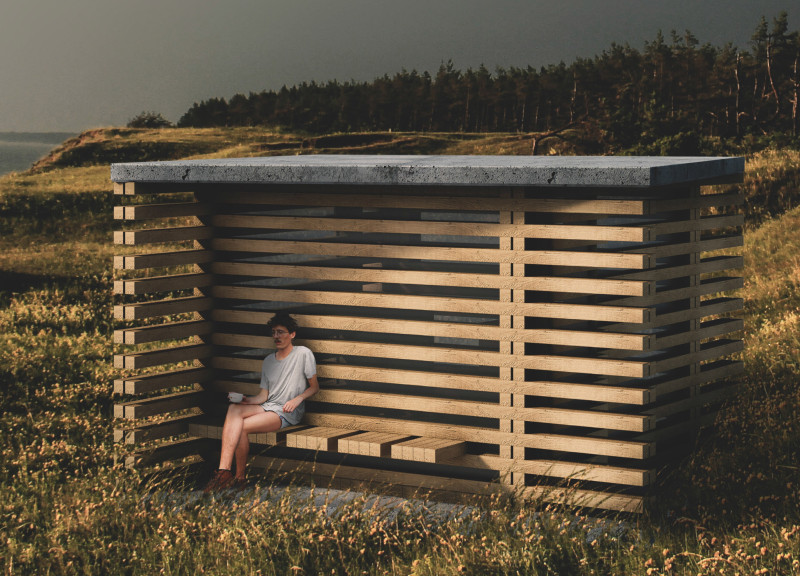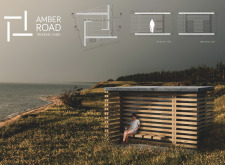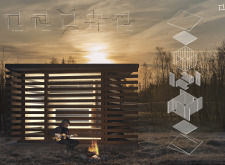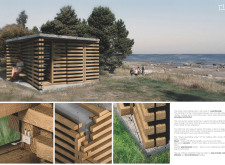5 key facts about this project
### Project Overview
Located in a coastal setting, the Amber Road Trekking Cabin serves as a functional retreat for trekkers, designed with an emphasis on sustainability and a connection to the surrounding landscape. The architectural intent is to create a harmonious relationship between the built environment and nature, employing innovative construction techniques and a thoughtful selection of materials.
### Material and Structural Innovation
The cabin features a hybrid construction approach that combines timber and concrete, showcasing an interconnected assembly method. Structural elements made from wood in various formats not only provide aesthetic warmth but also aid in regulating indoor humidity. Two cast-in-situ concrete slabs serve as the foundation and roof, enhancing durability while reducing maintenance requirements. Additionally, the use of polycarbonate sheets allows for natural light infiltration and insulation, contributing to an inviting interior environment.
### Spatial Strategy and User Experience
The interior is organized into two distinctive areas: a sleeping space and an external covered area designed for communal activities or private contemplation. This zoning caters to diverse user needs, fostering both individual and group experiences. Strategic openings optimize natural light and ventilation, creating a bright and airy atmosphere. The cabin's slatted facade creates a dynamic play of light and shadow, integrating the indoor space with the external landscape while offering users unique visual connections to their surroundings. The overall design promotes versatility, allowing for a range of activities including sleeping, socializing, and communal gatherings around a fire.





















































