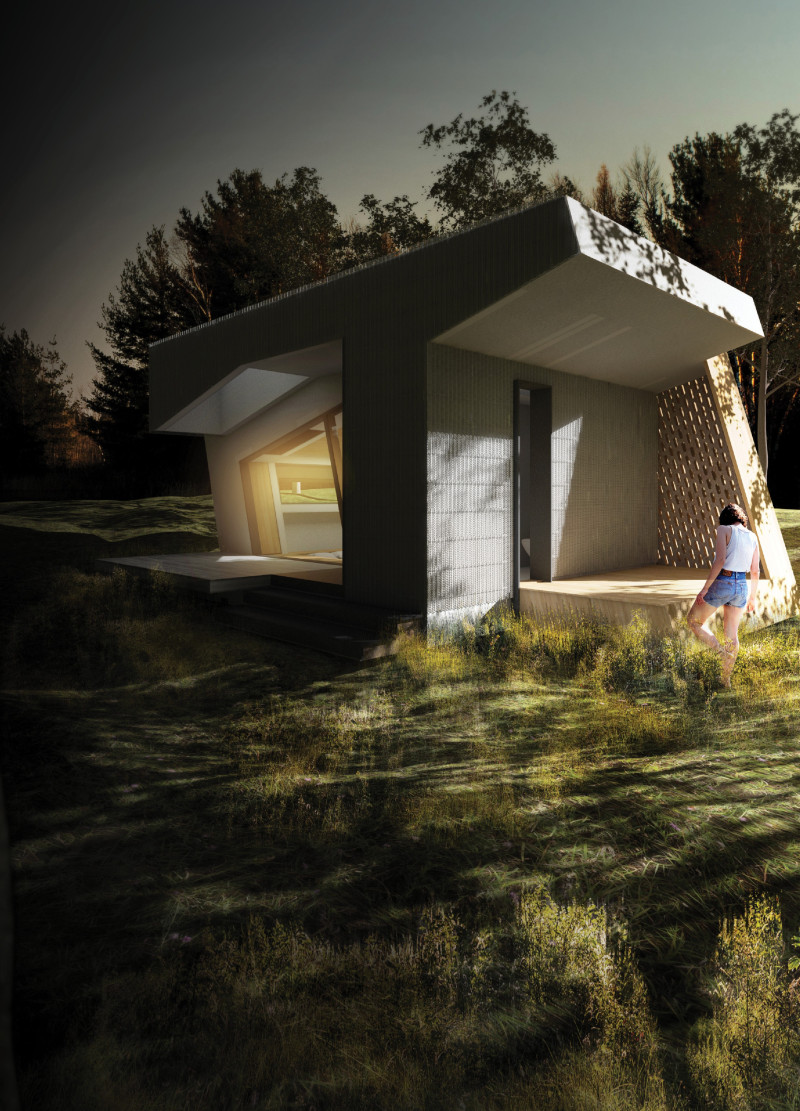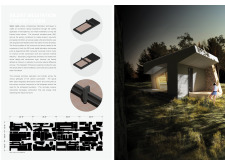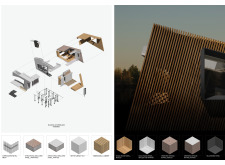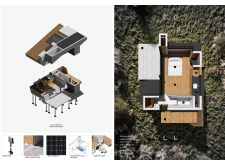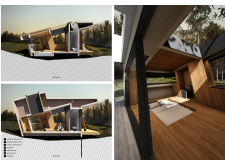5 key facts about this project
The Silent Meditation Forest Cabin is positioned in the quiet landscape of the Latvian countryside. Designed as a sanctuary for silent meditation, it aims to foster a deep connection with nature. The overall approach emphasizes the relationship between the structure and its surroundings, integrating natural elements into the architectural design to enhance the experience for users.
Structural Considerations
The construction relies heavily on structural insulated panels, commonly known as SIPs. This choice of material allows for a flexible and open interior layout. The panels facilitate efficient building practices while supporting a minimal design aesthetic. This creates spaces that can adapt to different activities, particularly those focused on meditation and reflection.
Construction Techniques
Modern fabrication methods, particularly large-format CNC routers, are employed to streamline the building process. This technology reduces the time required for on-site construction and makes effective use of materials. Additionally, secondary elements such as millwork and cabinetry provide functional variation, contributing to a layered interior experience.
Environmental Awareness
The design method takes into account the unique geologies of the Latvian landscape. By integrating dimensional lumber and screw-piles within the SIP framework, the structure connects firmly to the ground without needing traditional foundations. This approach minimizes disruption to the environment, aligning with sustainable principles throughout the design process.
Throughout the cabin, the arrangement of windows and open spaces invites natural light and offers views of the surrounding forest. This design detail encourages a dialogue between the interior and the landscape, supporting the goal of mindfulness and reflection.


