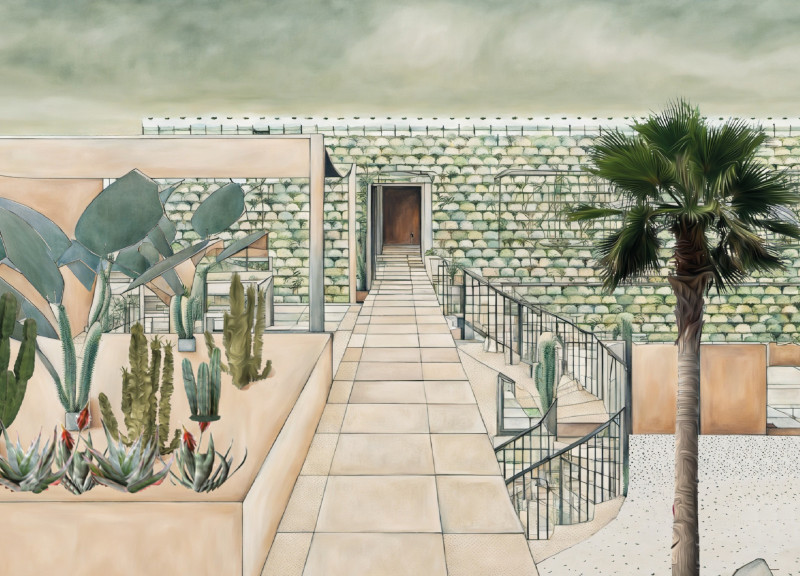5 key facts about this project
## Overview
Located in a region steeped in cultural heritage, the project draws inspiration from traditional Arabic house designs while addressing contemporary residential needs. It focuses on integrating sustainable practices and promoting communal living, reflecting a vision that honors its cultural context while meeting future housing demands.
## Spatial Design and Flexibility
The spatial organization emphasizes adaptability to accommodate diverse family structures over time. The layout comprises distinct zones, including private areas such as bedrooms that ensure seclusion, and communal zones that foster social interaction, including living rooms and gardens. This modular approach allows for future expansions, either vertically or horizontally, thereby encouraging community collaboration and interaction among neighbors.
### Material Selection
Materials chosen for the project highlight both aesthetic and functional objectives. The primary building block is a sustainable brick, inspired by the bark of palm trees, which provides thermal efficiency and visual appeal. Complementary materials include:
- **Palm Brick**: This brick, made from "sclereified" palm bark, enhances structural performance.
- **Sandstone**: Known for its heat-dissipating properties, it complements the local climate.
- **Reinforced Concrete**: Used alongside the Palm Brick for stability.
- **Glass**: Incorporated in openings and partitions to optimize natural light and spatial perception.
- **Natural Finishes**: Selected to suit the arid environment and enhance insulation.
This focus on local materials supports the project's sustainability goals by reducing environmental impact and promoting energy efficiency.
## Technological Features
The design integrates traditional ecological knowledge with modern innovations to enhance energy efficiency. Key strategies include:
- **Natural Cooling Systems**: Wind towers and shaded facades are employed for passive temperature regulation.
- **Renewable Energy Solutions**: Solar panels and hydro-panels provide sustainable energy and water resources.
- **Microclimate Development**: Gardens and indoor planting areas promote biodiversity and aesthetic enhancement.
These technological components work in tandem with the architectural design, exemplifying a commitment to sustainability while addressing modern residential needs.
























































