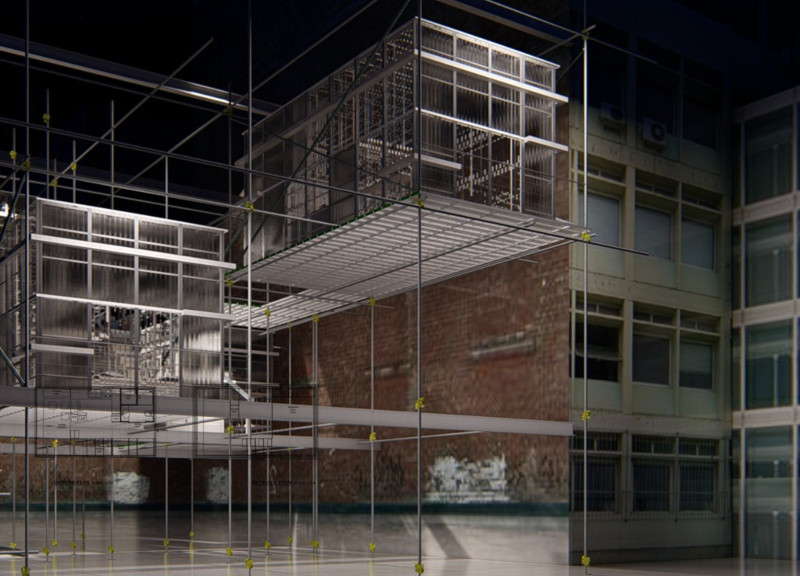5 key facts about this project
### Project Overview
Located in Istanbul, this design initiative addresses the pressing urban housing crisis exacerbated by rising living costs and limited affordable housing options. The project probes the capacity of metropolitan areas to accommodate residents in a manner conducive to work, life, and community engagement. It focuses on repurposing existing underutilized urban spaces that have emerged from demolished buildings, highlighting the latent potential within urban landscapes to meet residential needs.
### Spatial Configuration and Community Interaction
The design features a series of stacked modular units supported by a skeletal scaffolding framework, promoting a layered living environment. This arrangement facilitates visibility and transparency while maintaining structural integrity. By integrating communal spaces within the ground plan, the design fosters social interaction and accessibility, thereby nurturing community ties. The entresol plan features a deliberate verticality that creates a gradient between public and private areas, enhancing flexibility for varied residential functions.
### Material Choice and Sustainability
The project's materiality reflects a commitment to resilience and adaptability. The exposed steel framework signifies strength and showcases the ongoing transformation of the urban environment. The use of glass and metal panels in the modular units allows for ample natural light, enhancing livability. The concrete base establishes permanence within the adaptable framework. By repurposing vacant urban lots and structures, the project significantly reduces ecological impact and promotes sustainable practices, with scaffolding elements designed for durability and future reconfiguration opportunities.



















































