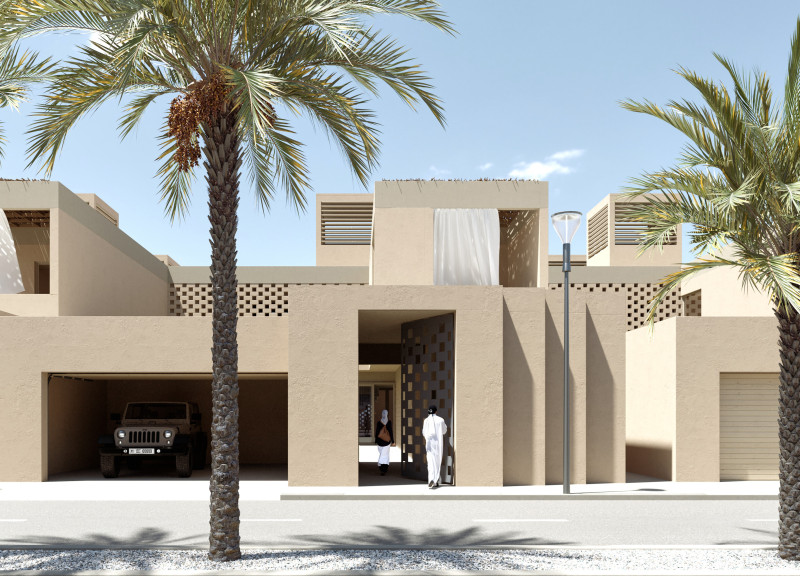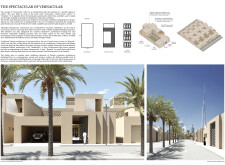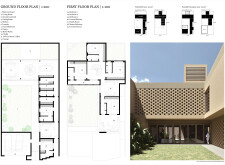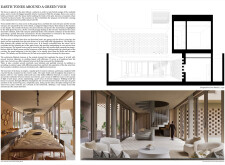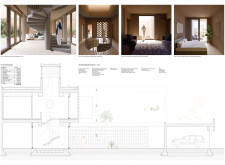5 key facts about this project
## Overview
Located in the United Arab Emirates, the project emphasizes a contemporary interpretation of traditional Emirati vernacular architecture. It utilizes local cultural and environmental principles to create a residential space that not only respects historical elements but also champions sustainability. Key aspects of the design include natural ventilation, community engagement, and the use of indigenous materials, all aimed at fostering a sense of belonging and continuity.
## Spatial Strategy
At the core of the design is a traditional house form influenced by the “Bajjel,” characterized by shaded courtyards and open layouts. The ground floor features a central courtyard designed to facilitate family interactions, accompanied by flowing living areas that enhance connectivity. Service areas are strategically placed for privacy, while the first floor includes bedrooms organized around secondary courtyards, ensuring both personal space and engagement with communal areas. This approach reflects a balanced architectural philosophy prioritizing privacy, community living, and a strong connection with nature.
## Materiality and Environmental Integration
The project employs materials that are suited to the desert climate, such as sandstone, plaster, clay, and palm fronds. Sandstone serves as a durable element harmonizing with the landscape, while plaster and clay walls provide effective thermal insulation. Palm fronds are utilized for roofs, enhancing both aesthetic appeal and functionality. Additionally, large windows facilitate natural light and airflow, contributing to the building's environmental responsiveness.
A prominent feature is the wind tower, which acts as a natural ventilation mechanism, ensuring a continuous flow of cooler air throughout the residence. The staggered massing of the façade reduces the perception of bulk, creating inviting entrances and shaded outdoor areas that promote community interaction. The color palette, anchored in earth tones, complements the surroundings and reinforces the connection between the built environment and the natural landscape.


