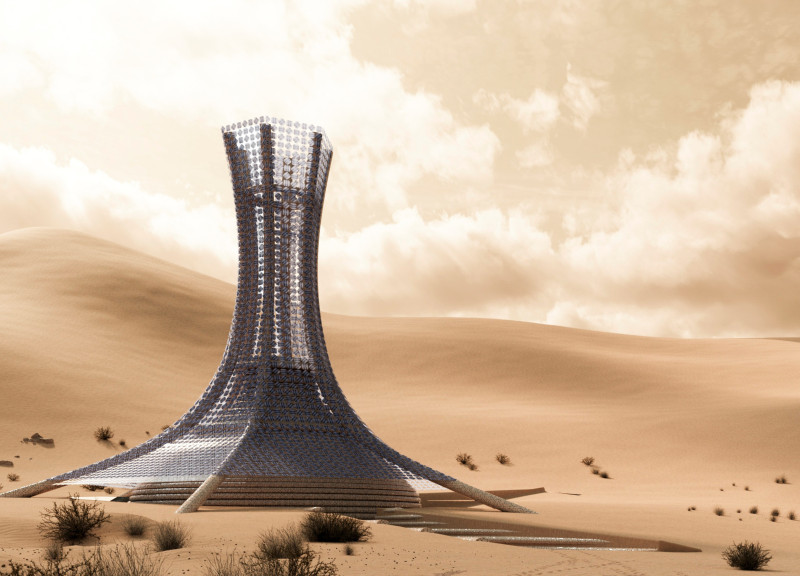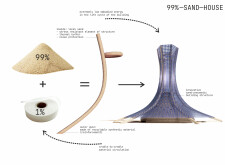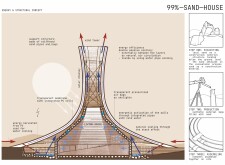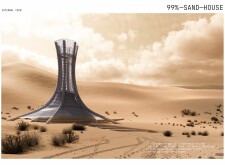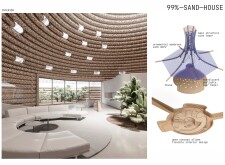5 key facts about this project
### Overview
The 99% Sand House is situated in a desert context and focuses on sustainable design principles through the use of local materials and innovative architectural techniques. This project draws inspiration from traditional desert dwellings while incorporating contemporary technologies to achieve energy efficiency and a reduced carbon footprint.
### Architectural Strategy
The design embodies a tall, slender silhouette characterized by a curvilinear form that supports both aesthetic appeal and functional efficacy. By maximizing solar gain and enhancing passive cooling, the structure effectively leverages its environment to regulate temperatures naturally. Key to its construction is a unique sand-pneumatic system that utilizes air-filled synthetic bags, resulting in a lightweight but durable framework.
### Material Selection and Sustainability
A significant component of the project is the substantial use of local sand, which constitutes 99% of the structure. This choice minimizes transportation emissions and enhances the building's sustainability profile. The remaining 1% consists of synthetic reinforcement materials that provide a lightweight, recyclable façade. Additionally, transparent pressurized airbags serve as skylights, allowing natural light to penetrate while providing insulation. Integrated photovoltaic cells are incorporated into the exterior design, facilitating solar energy capture for the building’s cooling systems and appliances.
### Energy Efficiency and Structural Integrity
The energy strategies employed include passive cooling systems that harness natural airflow, an innovative wind tower, and a solar chimney for temperature regulation. A thermal mass system utilizing cooled water further stabilizes indoor conditions, reflecting geothermal principles. Structurally, the building employs stiffened sand pipes and bags that contribute to its overall integrity while enabling efficient load distribution with minimal material use. The design promotes an open-concept interior that encourages flexible space usage, with natural materials that maintain a connection to the surrounding landscape.


