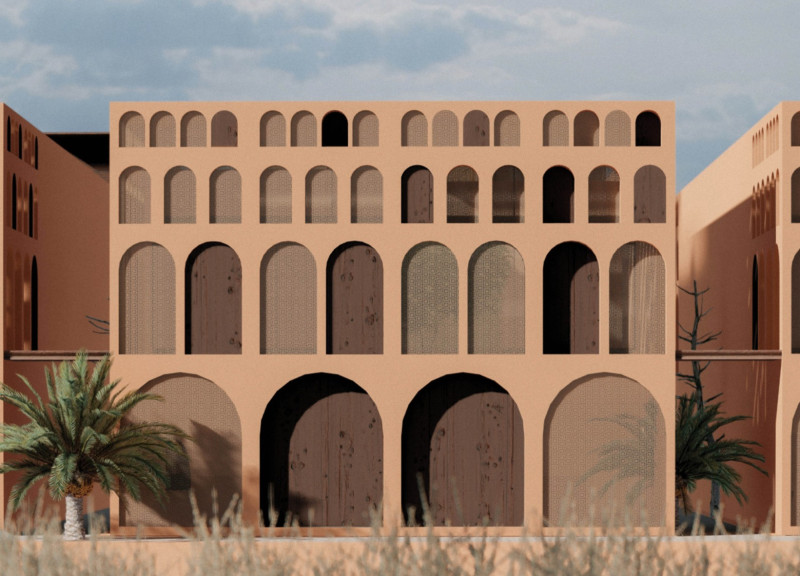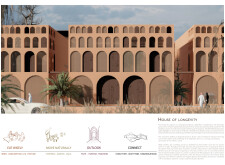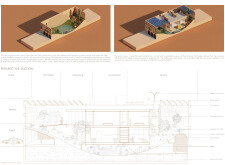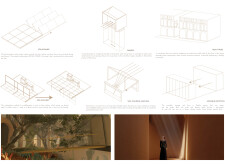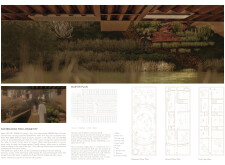5 key facts about this project
## Architectural Analysis Report: House of Longevity
### Project Overview
Located in Dubai, the House of Longevity represents a collaborative initiative with the local government, aimed at fostering sustainable living practices among Emirati citizens. The project seeks to enhance the quality of life by integrating health, wellness, and community-focused strategies within its architectural framework. It responds to the unique climatic challenges of the region while aligning with contemporary societal needs.
### Design Philosophy and Community Engagement
The design philosophy emphasizes wellness, social interaction, and environmental sustainability, adhering to the World Health Organization's guidelines for healthy living. The project is guided by twelve principles that facilitate a supportive living environment, including promoting healthy eating, encouraging movement through accessible green spaces, and fostering connections with nature and community. It incorporates multifunctional spaces to enhance social interactions, effectively bridging private and public environments.
The master plan fosters a harmonious relationship among individual residences, communal parks, and essential public facilities like mosques and schools, facilitating an active lifestyle while strengthening community ties. This approach encourages residents to engage with each other and their surroundings, enhancing the overall living experience.
### Materiality and Environmental Strategies
The architectural form is characterized by the use of sand-melted bricks, produced through a sustainable soil welding process that capitalizes on solar energy, creating a durable structure suited for the harsh desert climate. The façade features large arches and strategically placed openings that facilitate natural ventilation and maximize daylighting, minimizing reliance on artificial lighting.
Innovations in resource management are evident in the integration of fresnel lenses for solar energy capture and fog catchers for water collection, addressing the region's water scarcity. The landscaping employs a water-tight sand tank to enhance greenery, incorporating herb gardens and medicinal plants to support holistic wellness while promoting biodiversity within the urban environment.
### Unique Spatial Configurations and Flexibility
The design incorporates flexible zones that can adapt to the needs of the occupants. Movable partitions enable residents to reconfigure spaces for communal gatherings or private family activities, thus supporting a dynamic lifestyle. Additionally, the incorporation of multipurpose public areas ensures that spaces can evolve according to community needs, fostering a sense of ownership and connection among residents.
The architectural style, while nodding to traditional vernacular forms, also reflects modern living standards, paying respect to cultural heritage while addressing contemporary requirements. This thoughtful integration of design elements, materiality, and environmental strategies culminates in a comprehensive approach to urban living in an arid context.


