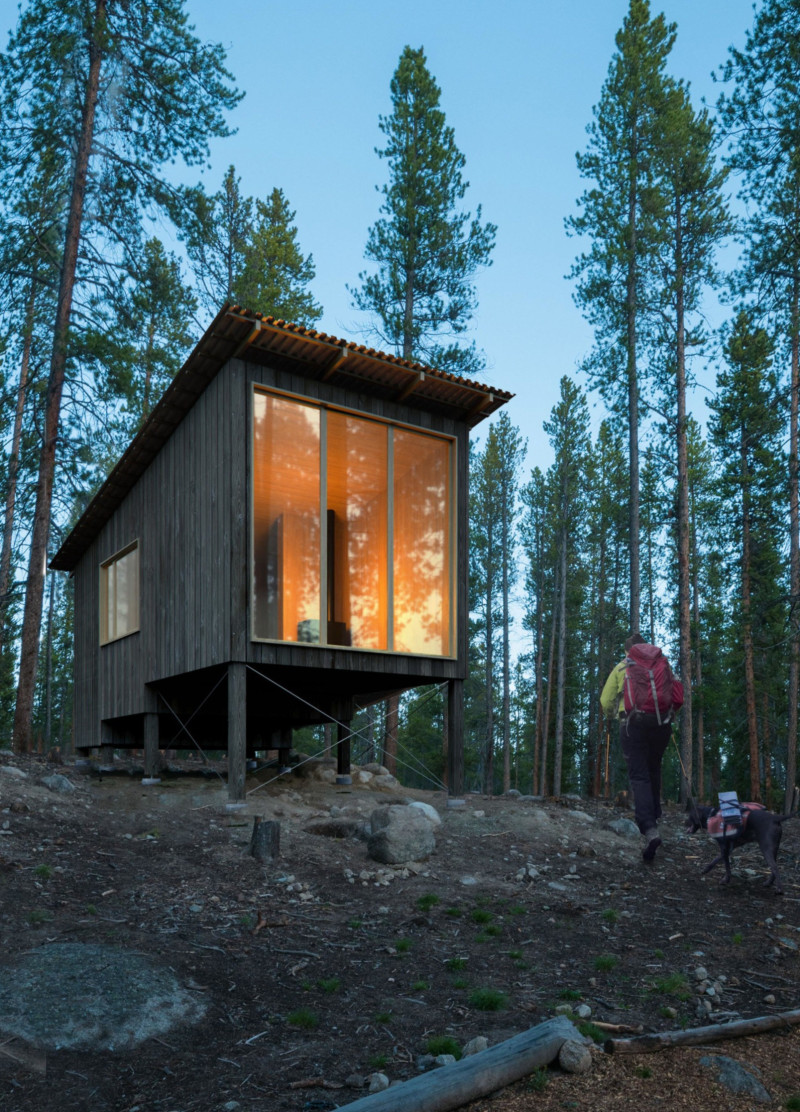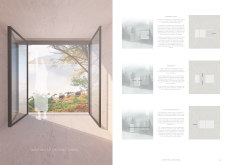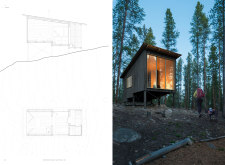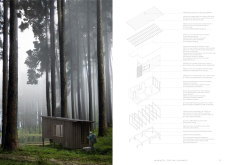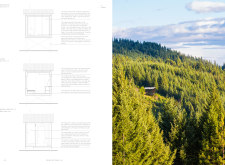5 key facts about this project
The Silent Meditation Forest Cabins is an architectural project designed to create a serene environment that emphasizes mindfulness and connection to nature. Situated in a wooded landscape, the project consists of several cabins aimed at providing spaces for meditation, relaxation, and minimalistic living. The overall design fosters a sense of tranquility and introspection, making it an ideal retreat for individuals seeking respite from their daily routines.
The primary function of the cabins is to facilitate meditation and personal reflection. Each cabin is thoughtfully designed with dedicated spaces for meditation, living, and utility, allowing occupants to engage with their surroundings while minimizing distractions. The architecture promotes a seamless transition between indoor environments and the natural landscape, enhancing the overall experience for visitors.
The design of the Silent Meditation Forest Cabins incorporates several important elements:
1. **Spatial Arrangement**: The project features a well-considered layout that distinguishes between different functional areas. The meditation space, characterized by large operable windows, serves as a focal point, allowing for uninterrupted views of the forest. This space is designed to maximize natural light and create a calming atmosphere conducive to mindfulness practices.
2. **Material Choices**: Materiality plays a crucial role in the architectural language of the cabins. The predominant use of plywood and timber creates a warm atmosphere while ensuring structural integrity. Expansive glass is utilized to facilitate visual connections with the surroundings. Corrugated steel roofing provides protection from the elements, demonstrating a pragmatic approach to durability alongside a contemporary aesthetic.
3. **Sustainable Practices**: The project integrates eco-friendly materials, including reclaimed wood and insulation that reduce the environmental impact. These choices reflect a commitment to sustainability while maintaining the architectural integrity of the design.
Unique Design Approaches in the Silent Meditation Forest Cabins include:
- **Multi-Functional Spaces**: Each area within the cabins serves dual purposes. The living space is designed for essential daily functions while maintaining an inviting atmosphere for relaxation. This adaptability is integral to the overall design philosophy, supporting a variety of user experiences without compromising comfort.
- **Natural Integration**: The architectural form and materials blend harmoniously with the natural environment. The selection of wooden finishes and organic color palettes enhances the connection with the surrounding landscape, allowing the cabins to feel like extensions of the forest itself.
- **Accessibility and Transition**: The design includes an arrival area that facilitates movement from the external environment into a tranquil interior. This well-planned transition supports user comfort and establishes an immediate sense of peace upon entering the cabins.
The Silent Meditation Forest Cabins stand as a thoughtful exploration of architecture that prioritizes mindfulness, functionality, and ecological awareness. For those interested in further examining this project, an exploration of the architectural plans, sections, and design details will provide a deeper understanding of the unique approaches employed in its creation. Engage with the elements that make this project a noteworthy example of contemporary architectural design and its focus on integrating with nature.


