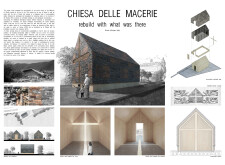5 key facts about this project
**Project Overview**
Located in Norcia, Perugia, Italy, the Chiesa delle Macerie serves as a response to the destruction caused by a recent earthquake, aiming to reconstruct the historic church of Madonna delle Grazie, which dates back to the early 15th century. This initiative focuses on rebuilding not only the physical structure but also the sense of community and cultural identity that the original church represented. By integrating historical references with contemporary design, the project seeks to evoke the memory and spirit of the prior edifice.
**Architectural Form and Materiality**
The design features a simplified, elongated rectangular form topped with a gabled roof, reflecting the essence of traditional ecclesiastical architecture. The facade is constructed with a mosaic of reclaimed bricks and stones salvaged from the original church, creating a warm yet striking exterior characterized by a bold cruciform motif. This design choice merges a traditional symbol with innovative reconstruction techniques, reinforcing the project’s historical continuity while delivering a contemporary interpretation of sacred space.
**Interior Spatial Strategy**
The interior layout is organized to balance openness with intimacy, facilitating community gatherings, rituals, and personal reflection. The design directs focus towards the crucifix, enhancing the spiritual experience. A combination of rustic external materials and smooth, minimally finished interior surfaces creates a dynamic contrast within the space, while the use of high-quality timber for walls and flooring ensures warmth and acoustic comfort. Natural light is strategically incorporated through well-placed openings, enhancing the interior atmosphere and allowing for moments of quiet contemplation.
**Sustainable Practices**
The project incorporates sustainable building practices by utilizing locally sourced materials and energy-efficient systems, thereby minimizing environmental impact and supporting local economic revitalization. Modern construction techniques harmonize with traditional craftsmanship, ensuring structural integrity while celebrating the artisanal qualities valued in historical contexts.




















































