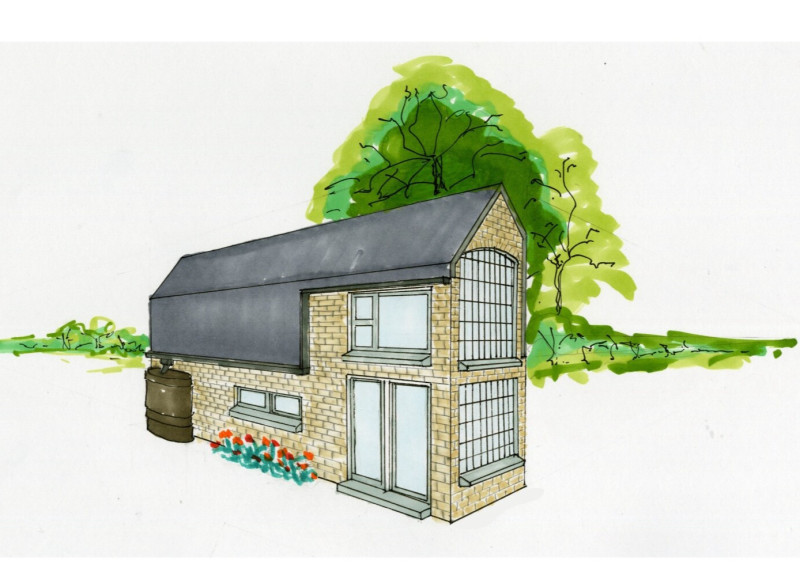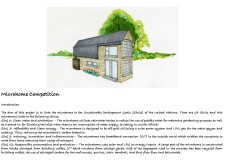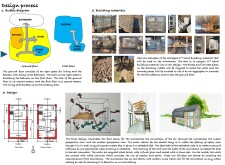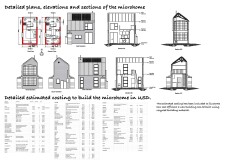5 key facts about this project
## Overview
This microhome design, submitted for a competition focused on the United Nations' Sustainable Development Goals (SDGs), addresses key challenges in housing, resource management, and sustainable living within the context of South Africa. The project aims to provide an efficient living space that promotes environmental responsibility through innovative use of materials and energy systems.
## Spatial Organization
The microhome spans 25 square meters over two stories, facilitating a compact yet functional living environment. The ground floor features an open-plan layout that merges the living and kitchen areas, offering direct access to a bathroom. On the upper level, the sleeping area is designed to optimize vertical space, fostering an open and airy atmosphere. A bubble diagram illustrates the thoughtful arrangement of these spaces, emphasizing flow and functionality.
## Materiality and Sustainability
The microhome employs a variety of reclaimed materials that align with its sustainability objectives. Reclaimed bricks and concrete serve as foundational elements, minimizing the need for new resource extraction. Second-hand windows augment natural light and ventilation, while recycled timber is utilized for structural components, ensuring both cost-effectiveness and robustness. CemCote, a durable finishing material, is applied to walls to reduce maintenance and environmental impact.
Additional features include an angled roof designed for rainwater harvesting and large window openings on the eastern facade that facilitate passive solar heating. These design elements reflect a contemporary approach to addressing housing shortages and environmental challenges, emphasizing functionality and aesthetic appeal while prioritizing resource efficiency.
## Environmental Integration
The project incorporates landscaping that enhances the natural surroundings and supports local ecosystems. Native plant species are utilized to bolster biodiversity and reduce irrigation needs, creating a harmonious relationship between the microhome and its environment.
An analysis of construction costs reveals that using salvaged materials provides significant financial savings relative to conventional building practices, establishing a viable model for future sustainable housing initiatives.






















































