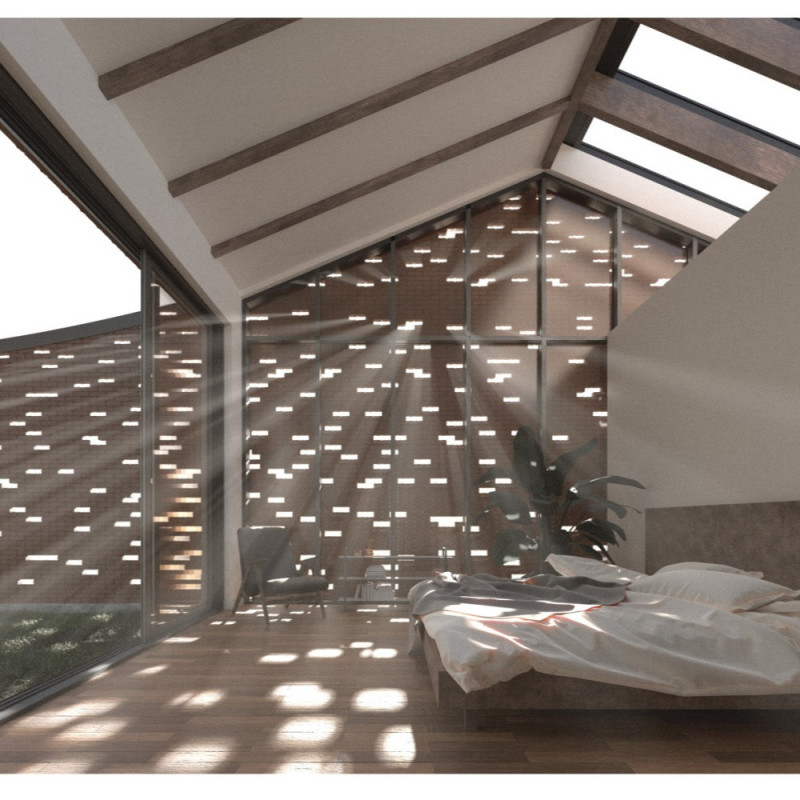5 key facts about this project
DAPPLE HOUSE is designed for Coach, a semi-retired publisher and owner of Toronto House Books. Located in the center of a university campus, the project aims to change a heritage-designated, double brick-layer building that has aged over 50 years into a space suitable for both living and working. The design concept focuses on merging the client’s personal life with his professional activities, creating a residence that reflects his identity.
Existing Structure Demolition
The new design begins with the complete removal of the existing building to allow for a fresh construction that respects the historical context. The old bricks will be salvaged and used to create a significant screen. This screen will enhance privacy while allowing natural light to softly illuminate the interior. This dual function of the brick not only adds character but also maintains a connection to the neighborhood's architectural style.
Public and Private Areas
The layout of DAPPLE HOUSE is clearly divided into public and private zones. The North Block serves as the main area for public activities, featuring glass walls and a roof that bring in plenty of sunlight. This choice creates a bright and welcoming atmosphere for both residents and visitors, encouraging social interaction and a sense of community.
Transitional Spaces
Carefully designed transitional spaces are integrated throughout the home. They use dappled lighting to indicate a shift in mood and function. Moving from the bright public areas to the quieter, private rooms, these spaces allow for flexibility. This thoughtful arrangement caters to the different needs of the residents, providing areas for both social engagement and personal reflection.
Design Details
In the private quarters of the South building, softer lighting and darker colors create a peaceful environment. These details are essential for promoting relaxation and privacy. The relationship between light and space in DAPPLE HOUSE supports a lifestyle that balances work and home life. It stands as a modern response to the historical context, marrying traditional elements with contemporary living needs.


















































