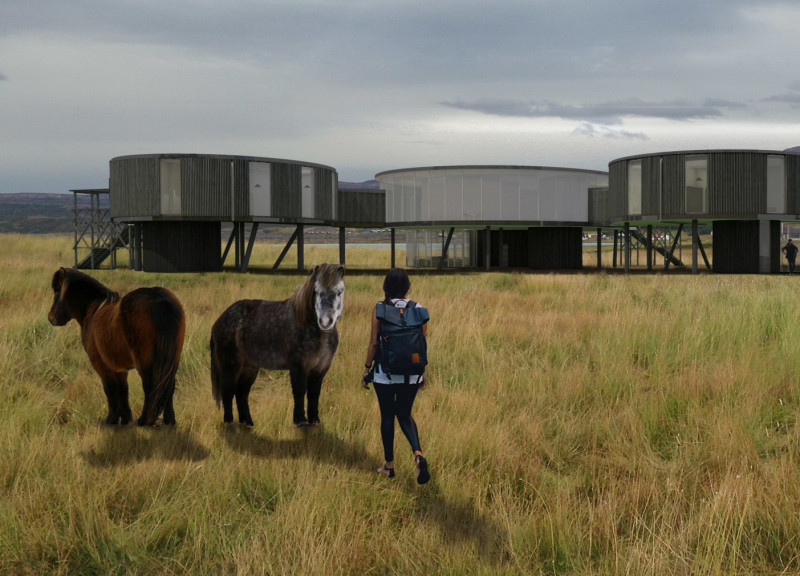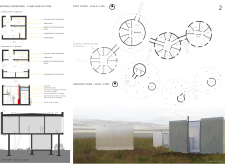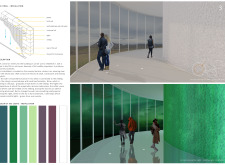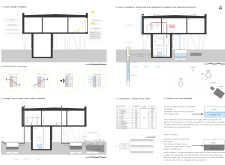5 key facts about this project
### Overview
Located in a picturesque mountainous region, the "Salt and Wood" project aims to create a multi-functional facility that accommodates guests while integrating technical and communal spaces. The intent is to establish an environment that emphasizes sustainability and user experience through a deliberate selection of materials and architectural forms that harmonize with the natural surroundings.
### Spatial Configuration and Flexibility
The design comprises three distinct sections: a host house, guest quarters, and a communal area that includes a covered terrace, kitchen, and restrooms. Elevated on concrete posts, the building allows for future expansion through a modular approach that enhances adaptability. The rectangular configuration features circular architectural elements that promote an organic flow between spaces, facilitating community interaction while providing privacy in the guest quarters located on the upper level. Movable bedroom units optimize the layout for varying guest capacities without compromising comfort.
### Material Integration and Sustainability
A carefully curated selection of materials underpins the project's integrity and aesthetic. The primary facade material, timber cladding, contributes natural warmth, while glass elements in the circular designs provide unobstructed views of the landscape, fostering a strong indoor-outdoor connection. Salt crystals, used in the installation of a central wall, interact with natural light, creating an ethereal ambiance that evolves throughout the day. Sustainable practices are embedded in the design, highlighted by passive ventilation, solar orientation for thermal comfort, and a rainwater harvesting system paired with efficient wastewater management solutions. The integration of corrosive-resistant materials in drainage systems emphasizes the project's commitment to durability and functionality.























































