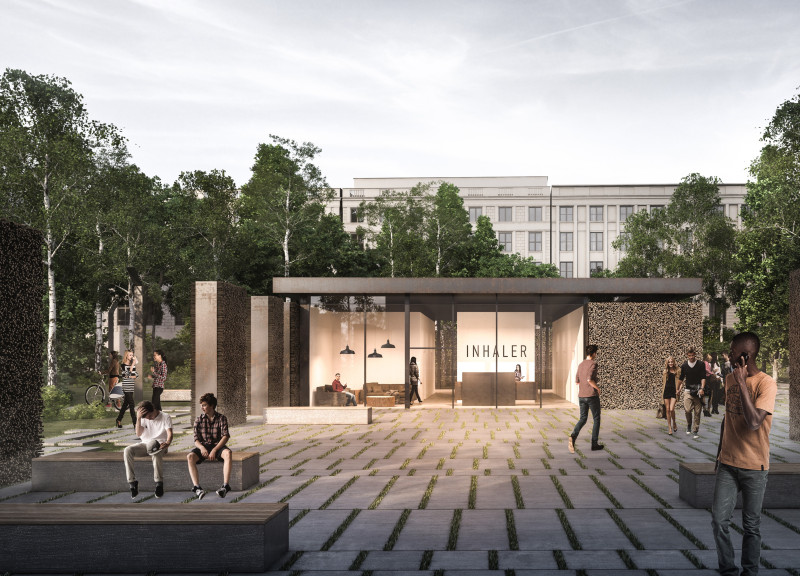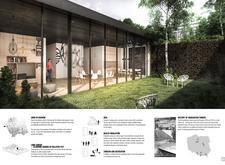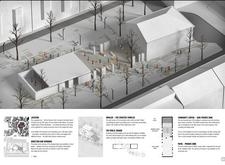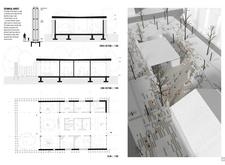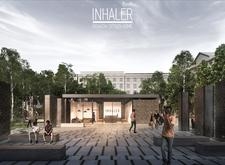5 key facts about this project
**Overview and Context**
The Inhaler project is situated in Krakow's historical district near the Main Market, addressing significant air quality concerns due to the city's geographical context, which contributes to elevated pollution levels. Functioning as both a community center and a health-focused initiative, the design aims to enhance public wellbeing while promoting social interaction. The project draws inspiration from traditional graduation towers in Poland, historically utilized to mitigate respiratory ailments, thereby linking contemporary interventions with the region's cultural heritage.
**Materiality and Structural Elements**
A range of materials has been selected to enhance both functionality and aesthetic appeal. The extensive use of glass in the facade facilitates transparency and visual connections with the surroundings, while Cor-Ten steel provides structural durability alongside a weathered aesthetic. Interior elements utilize wood, potentially birch or oak, to introduce warmth and tactile quality, complemented by robust concrete pathways and natural stone landscaping which fosters a connection with the outdoors.
**Design Features and Functionality**
Key architectural features include graduation towers that function as air purifiers by dispersing saline mist, contributing to improved local air quality. The community center offers flexible spaces that can accommodate a variety of programs, including workshops and gatherings, promoting community engagement. Additionally, private areas such as patios serve as quiet retreats, enhancing visitor experience through intimate interactions with nature. Technical specifications include a hydraulic system for the mist circulation, efficient water management for operational consistency, and a layout optimized for natural ventilation, thereby minimizing reliance on mechanical cooling systems.


