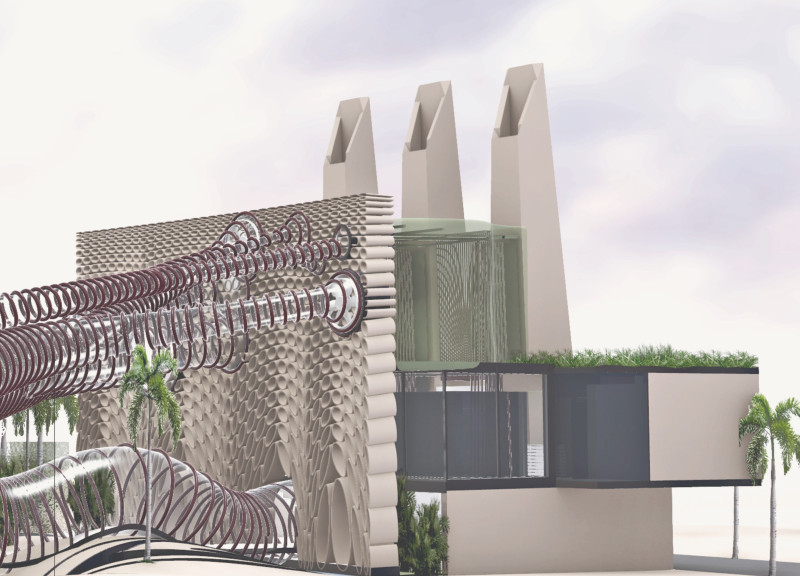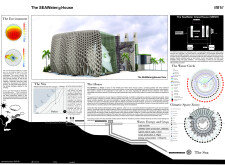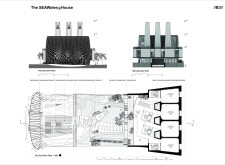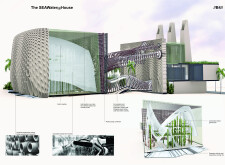5 key facts about this project
## Analytical Report: SEAWater(g)House Project
### Overview
SEAWater(g)House is located in Dubai and functions as both a residential space and a self-sustaining greenhouse. The design integrates advanced technologies with sustainable practices, emphasizing the efficient utilization of local resources to support food production, energy generation, and water management. This project aims to align natural systems with the built environment to create a mutually beneficial relationship between the structure and its surroundings.
### Spatial Organization and Environmental Integration
The architectural concept employs the Sea Water Green House (SWGH) system, utilizing saline water for agricultural purposes while addressing the arid climate of Dubai. The layout is strategically organized into distinct climatic zones, optimizing natural light and airflow throughout the living and gardening areas. Fluid, curving geometries characterize the overall form, deviating from traditional rectangular designs to enhance natural ventilation and light distribution, echoing the local desert and coastal landscapes.
### Sustainable Materiality and Construction Techniques
Sustainability is a core principle reflected in the selection of materials. Light plastics are utilized for covering, facilitating airflow and humidity control, while terra cotta elements provide evaporative cooling and enhance air circulation. The structure incorporates wrapped plastic tubing for temperature regulation, automated vertical farming systems constructed from lightweight materials, and fabric shading elements that reduce solar heat gain. These innovations collectively contribute to the building's energy efficiency and ecological footprint, reinforcing its self-sustaining objectives.
Special features of SEAWater(g)House include energy generation mechanisms like photovoltaic panels and a comprehensive water-recycling system, demonstrating a commitment to sustainability. Automated greenhouse technologies enable efficient year-round crop cultivation, while climate-responsive systems adjust internal conditions based on real-time data, allowing for enhanced user comfort and environmental adaptability.


