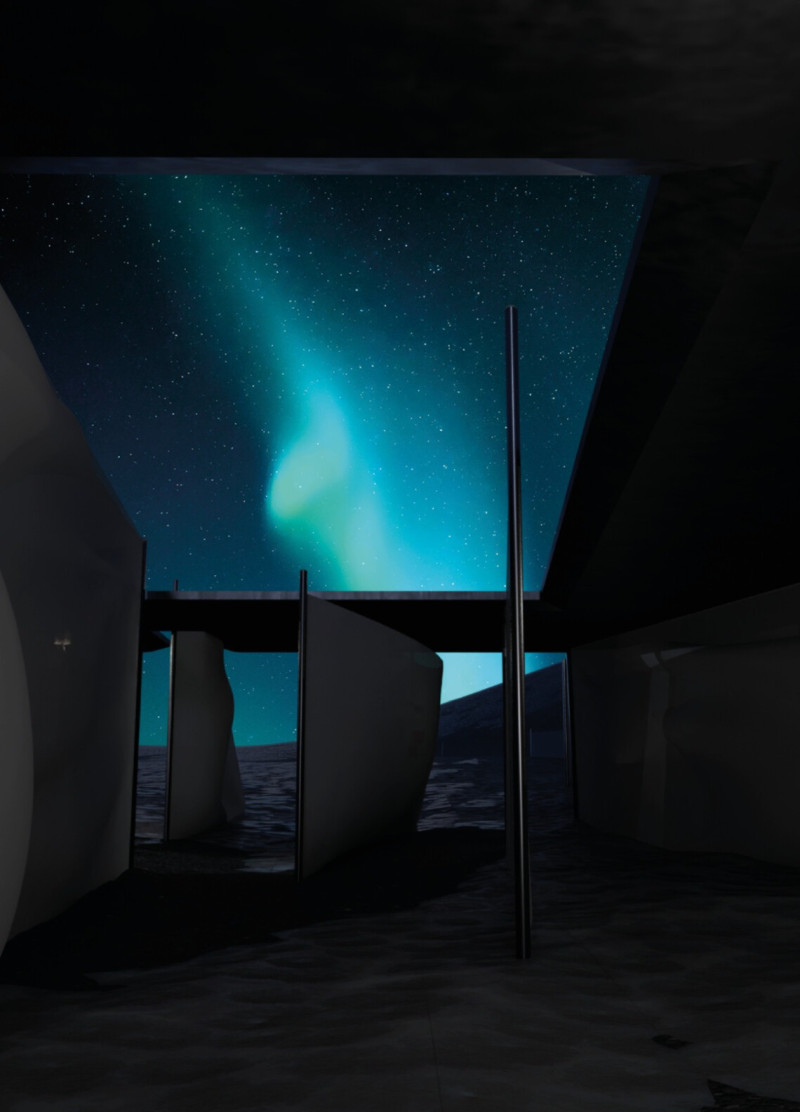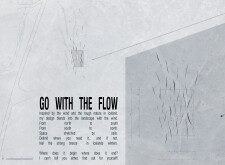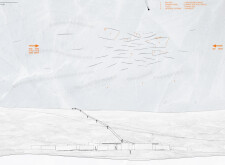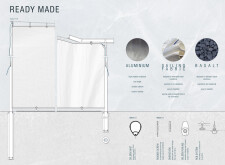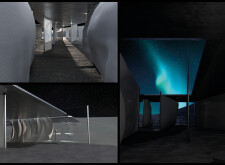5 key facts about this project
**Overview**
Located in Iceland, the design seeks to achieve a harmonious integration with the local landscape, characterized by its dramatic topography and prevailing winds. The intent is to create a built environment that emphasizes interaction with nature, utilizing wind dynamics and the natural contours of the site to inform architectural form and function. This report discusses the project's key elements, including its spatial organization, material choices, and user experiences.
**Spatial Organization**
The layout of the facility is strategically defined to enhance usability and flow among functional areas, which include an information point, changing rooms, snow service facilities, and a viewing deck. The arrangement is oriented according to the prevailing northern winds, establishing a logical progression that encourages movement and connection among visitors. The design supports various activities while allowing users to engage with the dynamic landscape, enhancing the overall experience.
**Material Choices and Environmental Integration**
Materials selected for construction emphasize both durability and aesthetic resonance with the Icelandic environment. Aluminium serves as the primary structural component due to its lightweight and weather-resistant properties, while sailing fabric offers an effective solution for sheltering spaces, echoing the region's maritime culture. Basalt, a locally sourced volcanic stone, adds to the project's structural integrity and visual connection to the site’s geology. This thoughtful materiality supports the overall design principle of blending with the natural landscape, fostering an atmosphere where users can experience the elemental forces at play, such as wind and light, throughout the seasons.


