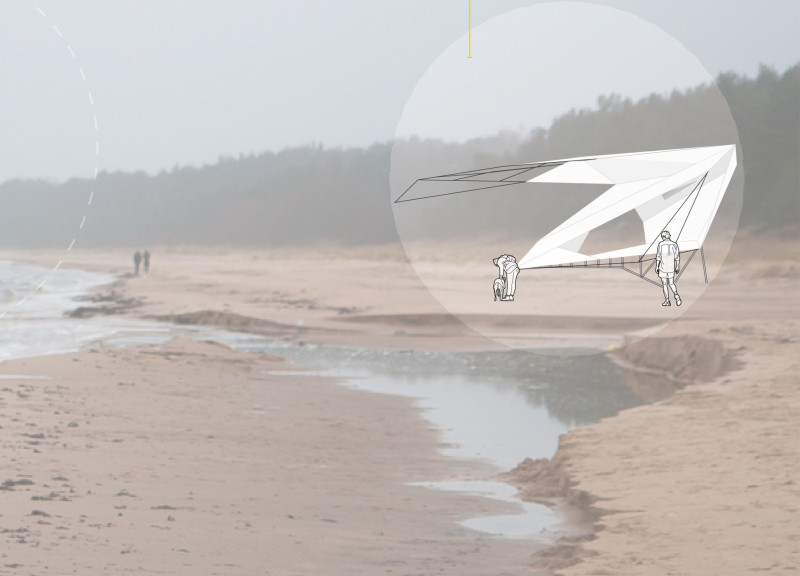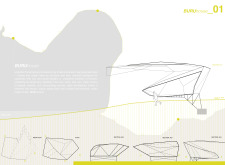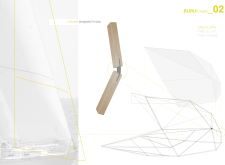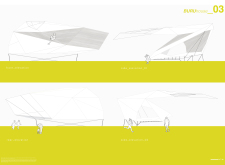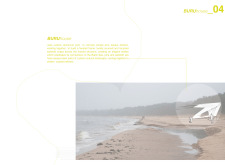5 key facts about this project
### Project Overview
BURUhouse is situated at the junction of forest and ocean in Latvia, designed as an architectural pavilion for temporary nomadic living. The design aims to meet the needs of its occupants while integrating into the surrounding natural environment, reflecting the region's coastal heritage.
### Spatial Strategy
The architecture emphasizes a dynamic interaction with environmental elements, inspired by the movements of a sailboat. The open, organic form invites occupants to engage with both indoor and outdoor spaces, fostering an environment that harmonizes human presence with nature. The layout promotes fluid transitions between areas, encouraging interactions that enhance communal experiences and individual reflection.
### Materiality and Sustainability
The material choices in BURUhouse are critical to its functionality and aesthetic appeal. Sailcloth serves as the primary exterior, providing durability and adaptability while interacting with wind and light to create a unique visual experience. The structure is supported by locally sourced pine slats, which contribute warmth and resonate with sustainability principles. Custom-designed aluminum joints connect timber elements, reinforcing structural integrity and exemplifying a blend of traditional and contemporary craftsmanship. This thoughtful approach to materiality not only ensures durability but also aligns with an eco-friendly ethos, highlighting a commitment to environmental preservation.


