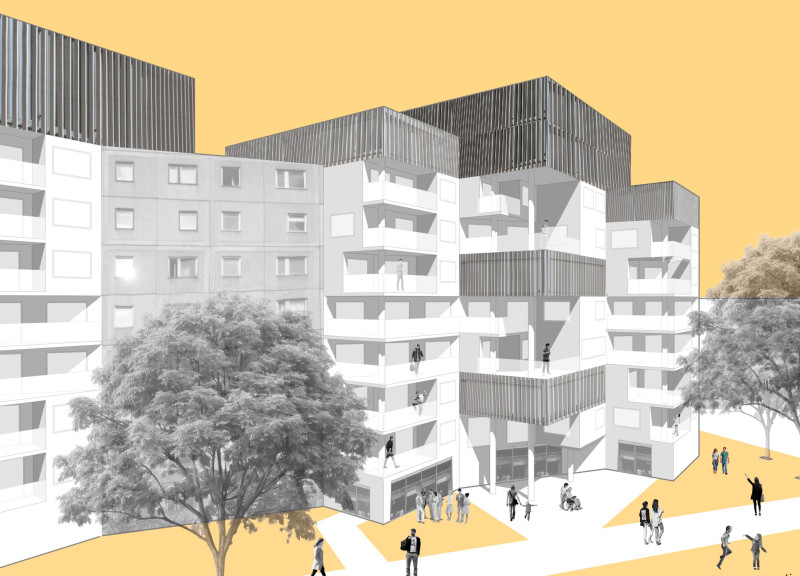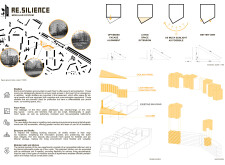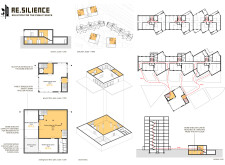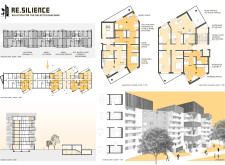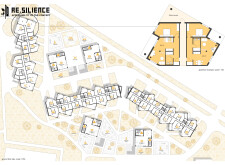5 key facts about this project
## Project Overview
The RE.SILIENCE initiative is positioned within urban settings, offering a design that responds to contemporary challenges of safety, functionality, and community interaction. By integrating secure residential units with public spaces, the intent is to promote a safe and engaging environment that addresses both immediate and long-term needs of residents. The project emphasizes resilience in response to crisis scenarios, reinforcing the importance of sustainable living practices.
### Spatial Configuration and Accessibility
The spatial strategy is characterized by a clear organization of ground floor and upper-level areas, wherein the layout facilitates efficient access to bomb shelters alongside communal interaction zones. Multiple entrances to these shelters are designed to ensure prompt access during emergencies. The residential units are configured to maximize usable living space, moving away from cramped designs to allow for adaptable and multifunctional areas that cater to modern lifestyles.
Accessibility is a core focus, with features tailored for individuals with mobility challenges. This includes wide hallways, wheelchair-accessible bathrooms, and strategically located amenities, ensuring equitable access for all residents throughout the complex.
### Materiality and Sustainability
Material selection reflects a commitment to sustainability and structural integrity. The use of reinforced concrete enhances safety and durability, while lightweight metallic panels facilitate efficient construction through a modular approach. Glass components are incorporated to improve natural lighting and residents' well-being, balanced by wooden elements that provide warmth and contribute to material sustainability.
This innovative approach to materiality is further exemplified by the integration of bomb shelters into the overall building design, ensuring functional safety that harmonizes with the living environment, enhancing both resilience and communal living experience.
### Architectural Design Features
The facade is designed to optimize natural light and scenic views, utilizing specific roof geometries to enhance energy efficiency through passive solar design techniques. The project emphasizes modularity in residential layouts, allowing for personalized adaptations over time while fostering community engagement through shared spaces. By prioritizing crisis preparedness through secure shelters and thoughtfully designed escape routes, the project raises standards for urban architecture while positioning itself as a model for future developments aimed at resilience and inclusivity.


