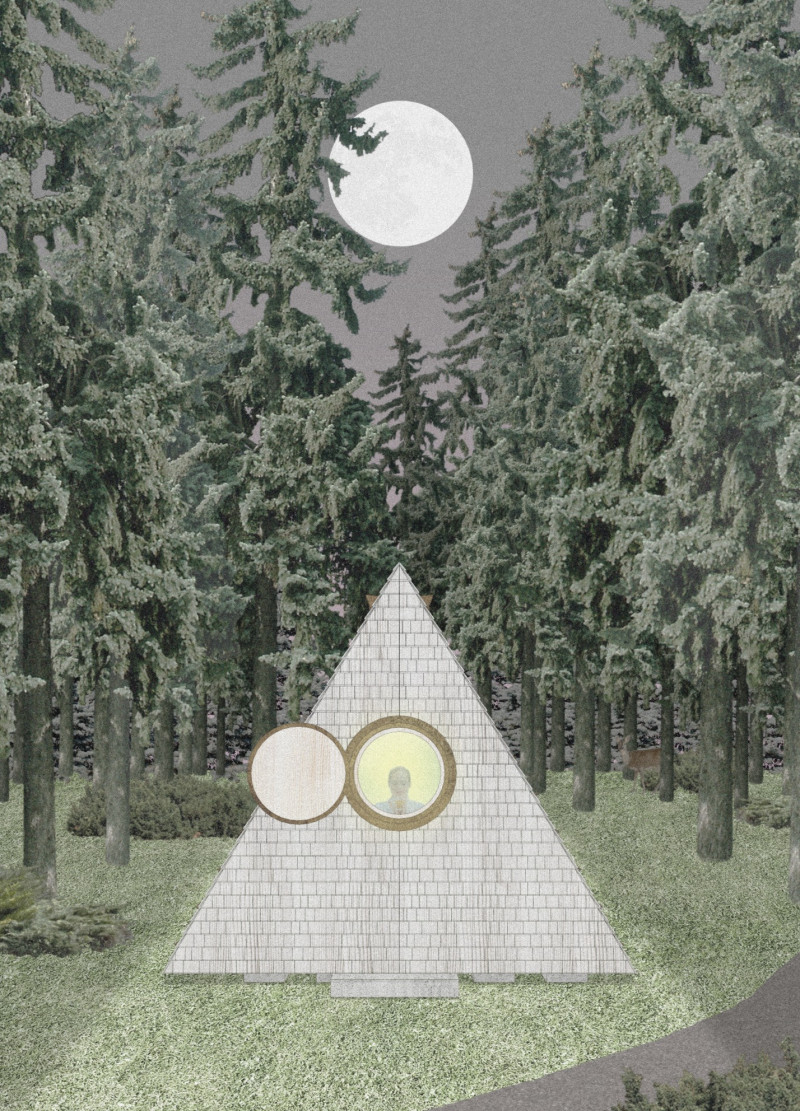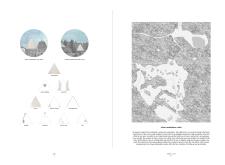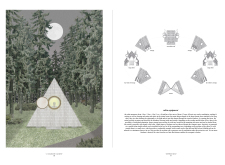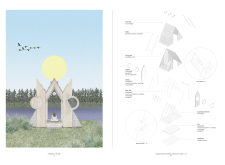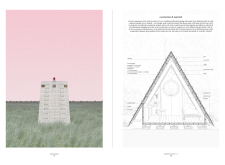5 key facts about this project
Set in the natural landscape of Latvia, the cabin draws inspiration from traditional architectural forms while addressing modern living requirements. The design incorporates a saddle roof, reminiscent of the Blackheads House in Riga and the Ozolini Teamakers Retreat. Its purpose is to create a versatile space that connects the occupants to the surrounding environment, offering opportunities for retreat and reflection.
Design Elements and Layout
Measuring approximately 4.5 meters by 2.5 meters, the cabin has a total floor area of about 12 square meters. The central space accommodates various activities, including meditation, reading, writing, sleeping, and eating. A thoughtful arrangement allows for storage and auxiliary functions, making efficient use of the compact layout while providing a peaceful atmosphere.
Integration with Nature
Large doors and circular windows are key features, creating a strong link between the inside and outside. These openings invite natural light and fresh air into the space, enhancing the experience of living in harmony with nature. By opening the doors, occupants can easily transition from indoor comfort to outdoor serenity, offering a flexible way to adapt to changing weather conditions.
Materiality and Construction
Wood is the primary material used in the cabin's construction. This choice connects the building to local traditions while also supporting sustainable practices. The design incorporates pin joints and minimizes the use of metal fasteners, which helps maintain a clean look and ensures the building's durability. This approach reflects a respect for craftsmanship and the natural environment.
Functional Considerations
Practical aspects like hygiene and energy efficiency have also been addressed. A dry toilet is positioned for easy access without compromising interior space. To meet energy needs, the cabin features a mobile solar module that can be set up on the roof or positioned among surrounding trees. This feature promotes self-sufficiency and reduces reliance on external resources.
The cabin exemplifies a balance between form and function, creating a space that is adaptable and user-friendly. One notable design detail is the walk-in roof that provides expansive views of the landscape, enhancing the experience of retreat and contemplation. The overall design invites occupants to connect deeply with their environment, offering a thoughtful escape from everyday life.


