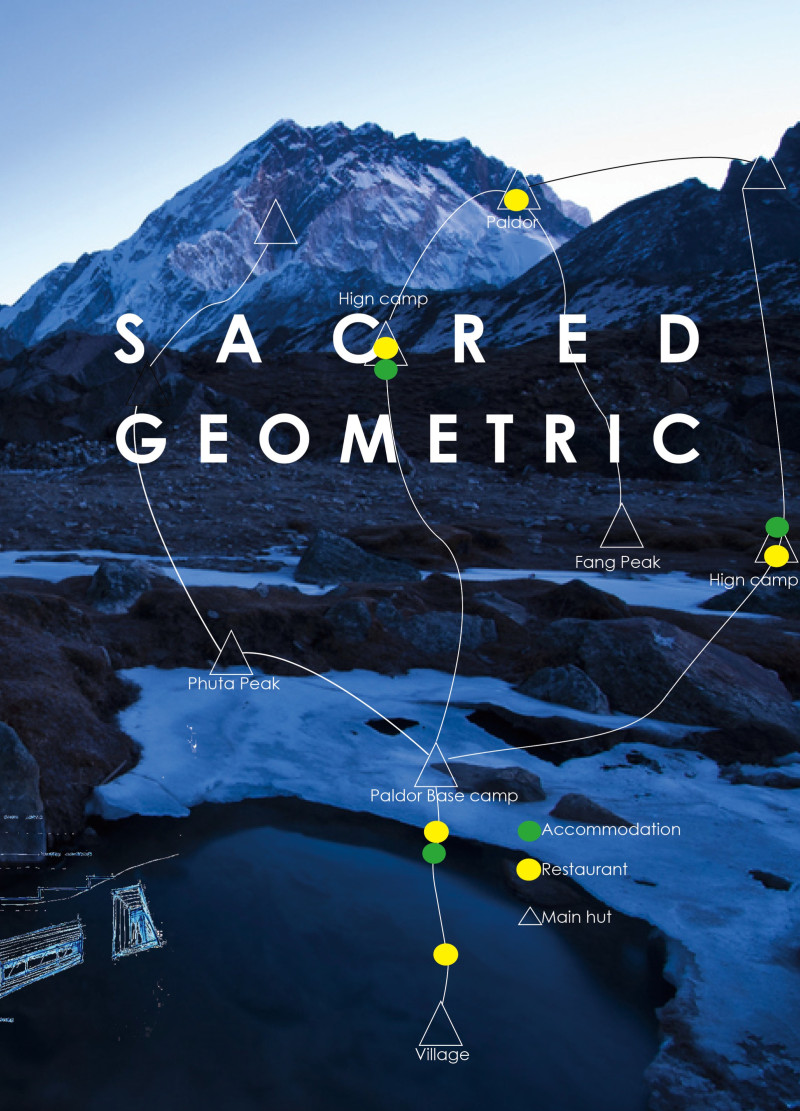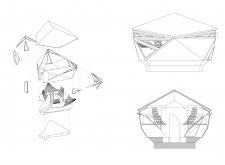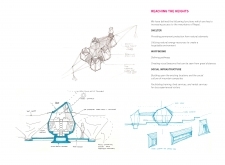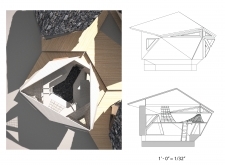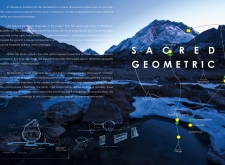5 key facts about this project
### Overview
The proposed mountain shelters located in the Himalayan region of Nepal focus on enhancing accessibility for inhabitants and visitors while emphasizing sustainability and cultural integrity. Drawing from the sacred geometry seen in Himalayan Buddhist art, specifically the open tetrahedron, the design reflects the local context by harmonizing physical and spiritual elements within its environment. The project seeks not only to provide shelter in extreme conditions but also to facilitate community interactions and cultural preservation.
### Spatial Organization and Functionality
The spatial configuration prioritizes open, interconnected areas that promote social engagement while also incorporating private spaces for personal reflection. Key design features include flexible pathways that enhance movement, central communal zones that facilitate gatherings, and substantial openings that maximize natural light and views of the surrounding landscape. These elements collectively aim to create a user-centric environment that fosters a sense of community within the shelters.
### Material Selection and Construction
Selection of materials is rooted in both environmental consideration and local craftsmanship. The use of pre-assembled sheet metal serves as the primary structural component, complemented by wood planks for flooring and insulation materials that ensure thermal efficiency. Stone is utilized for foundational elements, while solar panels are integrated to capture renewable energy. Adaptable tent canopies act as external coverings that adjust to varying climatic conditions. This thoughtful material strategy reflects durability and ease of assembly, aligned with the rugged topography of the area and the traditions of local building practices.


