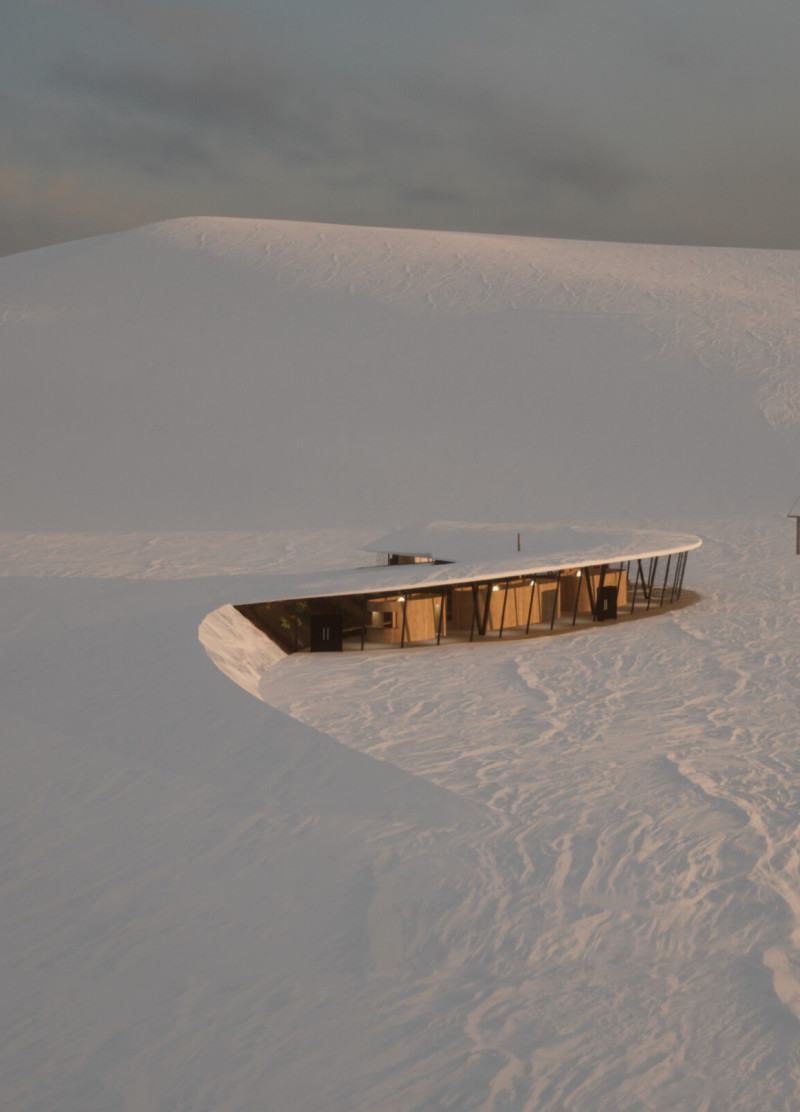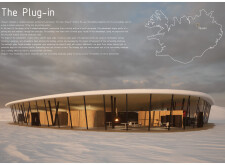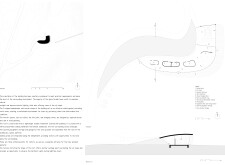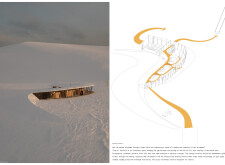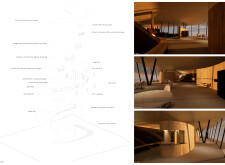5 key facts about this project
**Project Overview**
Located near Myvatn Lake in Iceland, "The Plug-in" is designed to create a functional space that harmonizes with the natural landscape. The building's form, inspired by its geographic context, employs an S-shaped embankment to preserve the terrain while serving as a framework for the structure. This design choice facilitates a connection between architecture and the environment, mitigating stark contrasts and fostering an integrated experience for visitors.
**Spatial Organization and Functionality**
The interior layout of "The Plug-in" prioritizes openness and accessibility, allowing for straightforward navigation through defined functional areas. Key elements include changing rooms and restrooms designed as distinct wooden-clad boxes, a self-service refreshment station providing light meals, and an outdoor viewing deck offering expansive vistas of the ski slopes. The building’s corridors enhance flow and movement, ensuring an intuitive experience that promotes leisure and relaxation.
**Material Selection and Sustainability**
The material palette of "The Plug-in" emphasizes sustainability and local sourcing. Key materials include wood for walls and ceilings, a polyurethane sealing membrane for waterproofing the roof, extensive use of glass for natural light, and steel columns for structural integrity. Local gravel and earth contribute to the embankment, reinforcing the structure's connection to its setting. This thoughtful selection not only minimizes the ecological footprint but also creates a warm, inviting atmosphere that blends natural aesthetics with modern architectural principles.


