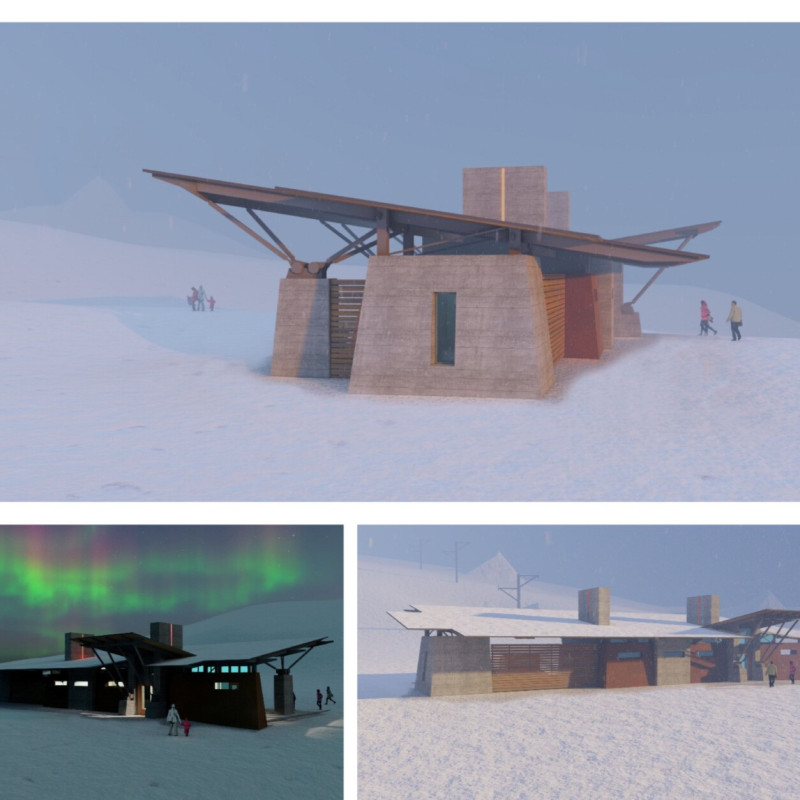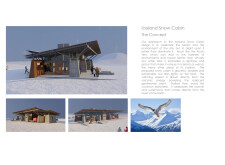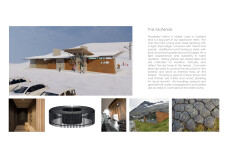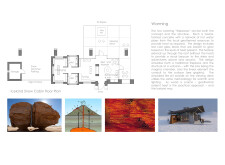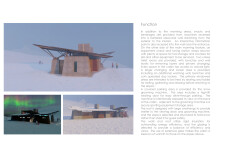5 key facts about this project
### Project Overview
The Iceland Snow Cabin is situated in the Icelandic landscape, designed to integrate with its natural surroundings while prioritizing sustainability and user functionality. Drawing inspiration from the Arctic Tern and the region's geothermal energy, the design aims to offer a refuge for outdoor enthusiasts, ensuring minimal disruption to the environment.
### Structural Integrations
The cabin features a dynamic angular roof that enhances both shelter and natural light penetration, creating an inviting interior space. Its positioning provides open vistas towards the surrounding slopes, fostering a strong connection between users and the landscape. Exterior materials include panelized metal for roofing and cladding to withstand Iceland's weather conditions, along with weathering rusty steel siding that mirrors the local terrain’s colors. The interior incorporates native stone and wood planking to create a warm ambiance, while board-formed concrete adds thermal mass to enhance energy efficiency.
### Sustainable Heating Solutions
Two geothermal heating systems, resembling traditional fireplaces, are integrated into the design, utilizing local geothermal resources to provide warmth through a system of hot water pipes. This approach minimizes ecological impact and aligns with sustainable practices. Additionally, the cabin’s construction emphasizes optimal insulation and features large glass windows that connect indoor spaces with the exterior environment, reinforcing its energy-efficient design. The layout accommodates diverse user needs with dedicated areas for changing, dining, and equipment management, while a viewing deck offers an opportunity to engage with the stunning landscape.


