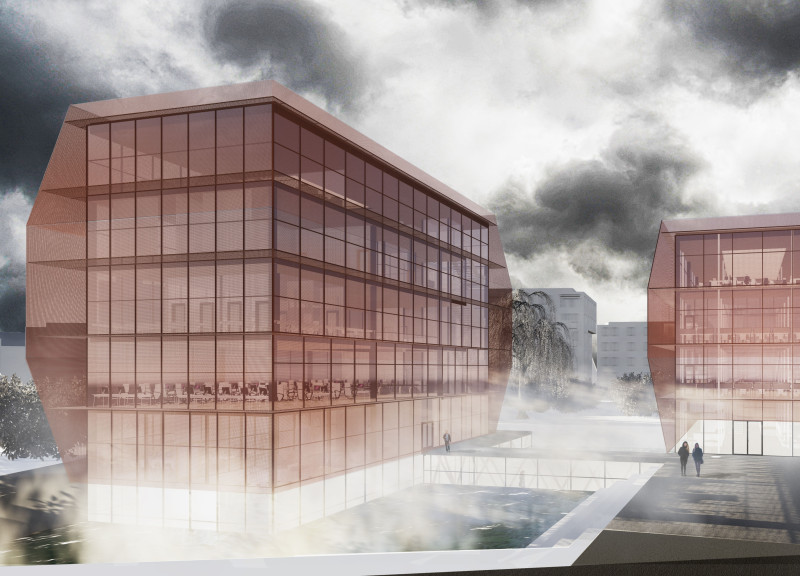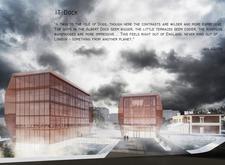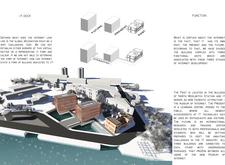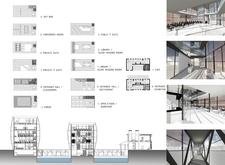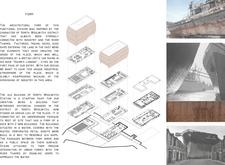5 key facts about this project
### Project Overview
The IT Dock is situated in North Woolwich, London, a location with a significant industrial legacy. The design integrates historical references with contemporary digital interactions, reflecting the evolving nature of technology in an urban context. The project aims to create a multifaceted space that honors its past while addressing present needs and future aspirations within the digital landscape.
### Spatial Configuration and Internal Organization
The spatial organization emphasizes a clear hierarchy, positioning public amenities such as cafes and exhibition spaces on the ground floor to foster community interaction. Upper levels are designated for private functions, including conference rooms and creative studios, facilitating a balanced engagement between public and private uses. Flexible interior layouts encourage innovation and collaboration, with open studios designed to accommodate diverse activities.
### Materiality and Design Language
The architectural expression is defined by a distinct material palette. Rusted perforated metal sheets evoke the site’s industrial history, reminiscent of old ships, while glass facades enhance transparency and light penetration, bridging indoor and outdoor environments. Concrete provides structural support and contrast to the lighter elements, reinforcing the design’s stability. These materials collectively contribute to a cohesive identity that resonates with the historical context and the building's purpose as a center for knowledge and engagement.


