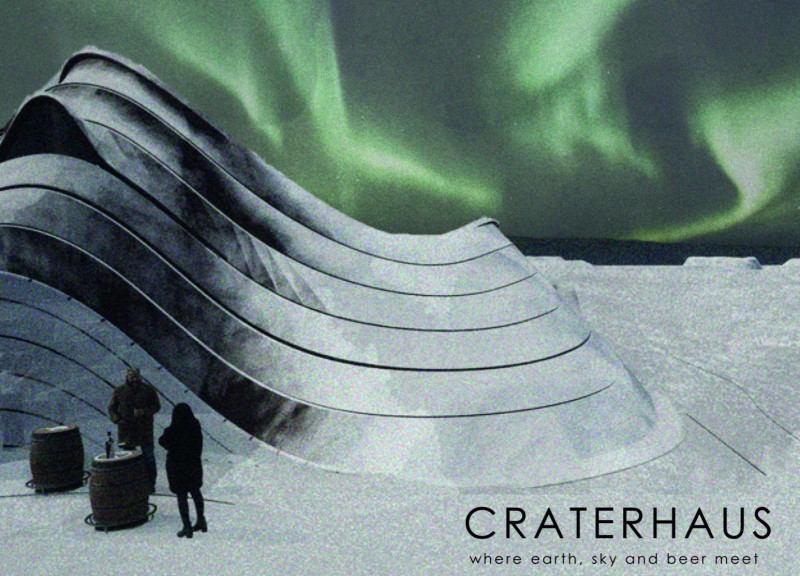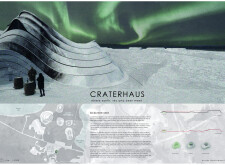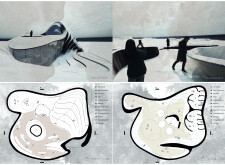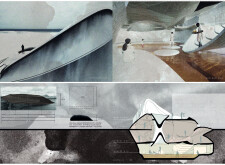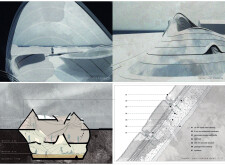5 key facts about this project
### Overview
Craterhaus is situated in the distinct geological landscape of Myvatn, Iceland, where it engages with the natural environment while serving as a facility for relaxation and social interaction centered on brewing. The design draws inspiration from the local volcanic topography and aims to create a harmonious relationship between the built structure and its surroundings, reflecting the region's geological features.
### Spatial Strategy
The building's design features undulating roofs that mimic the lakes in the vicinity, establishing a cohesive visual relationship with the landscape. Internally, the layout comprises various key areas, including a beer bath area that emphasizes wellness, a stargazing deck designed for celestial observation, and dedicated spaces for beer tasting and brewing. This arrangement fosters community engagement and interaction among visitors through open and interconnected spaces.
### Materiality and Sustainability
The choice of materials underscores the project's commitment to sustainability and integration with the environment. Corten steel, concrete, glass, and galvanized steel profiles have been selected for their durability and aesthetic harmony, while waterproof membranes ensure resilience against Iceland’s harsh climate. By utilizing local resources, the design minimizes transportation emissions and enhances the building's ecological footprint. Panoramic glass walls facilitate passive solar heating, contributing to energy efficiency throughout the colder months.


