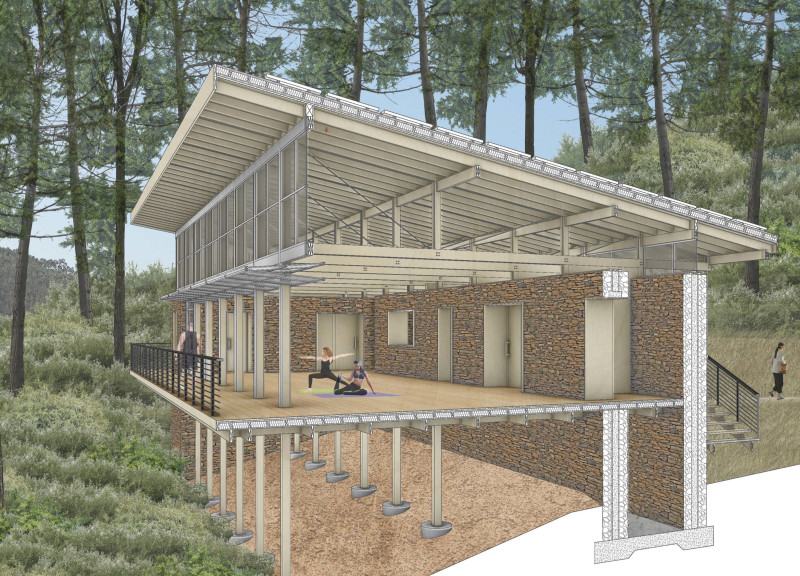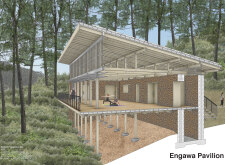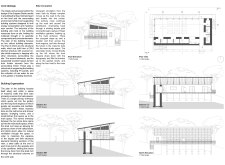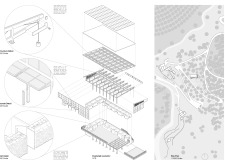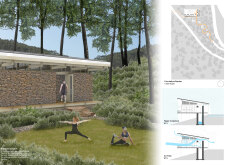5 key facts about this project
The Engawa Pavilion is located within the Vale de Moses complex, designed to be a multifunctional space for wellness, meditation, and community engagement. The project aims for minimal ecological disruption while providing comfort to its users. It integrates the building with its surroundings, creating a natural flow between the interior spaces and the landscape.
Structural Elements
Two main structural components define the design. The first is the walls, made from concrete masonry units (CMU) paired with locally sourced rubble masonry. This choice not only strengthens the structure but also helps it fit in with the local architectural style.
The second structural element is the suspended wooden trusses, sourced from nearby forests. These trusses are essential for supporting the roof and creating an open interior that maximizes light and airflow. They contribute to a feeling of spaciousness throughout the pavilion.
Circulation and User Engagement
Careful planning has gone into the circulation pathways to enhance the experience for users. Upon arrival, visitors can choose between two different routes. The primary path winds through landscaped yoga and meditation gardens, encouraging a tranquil approach. In contrast, the secondary route leads directly to the pavilion, taking advantage of the site’s elevation and inviting interaction with the surrounding nature.
Inside, the pavilion is organized into practical spaces, including restrooms, showers, changing rooms, and a kitchen that connects to the main studio. This layout creates a balance between private areas and communal spaces, suitable for various activities and social interactions.
Connection to Nature
The design also fosters a strong connection between the indoors and outdoors. Bifold doors allow fresh air to circulate and offer views of the landscape. They provide an easy transition from the main studio to the outdoor areas, helping users feel immersed in the natural environment.
Technical details further enhance the overall design. Steel cables are integrated into the trusses to manage structural forces. This approach allows for slimmer components that do not obstruct views, which contributes to a feeling of lightness in the structure.
The shed roof rises up to provide wide-ranging views of the valley. It captures the essence of the landscape, allowing people to appreciate the surrounding beauty while being sheltered within the pavilion.


