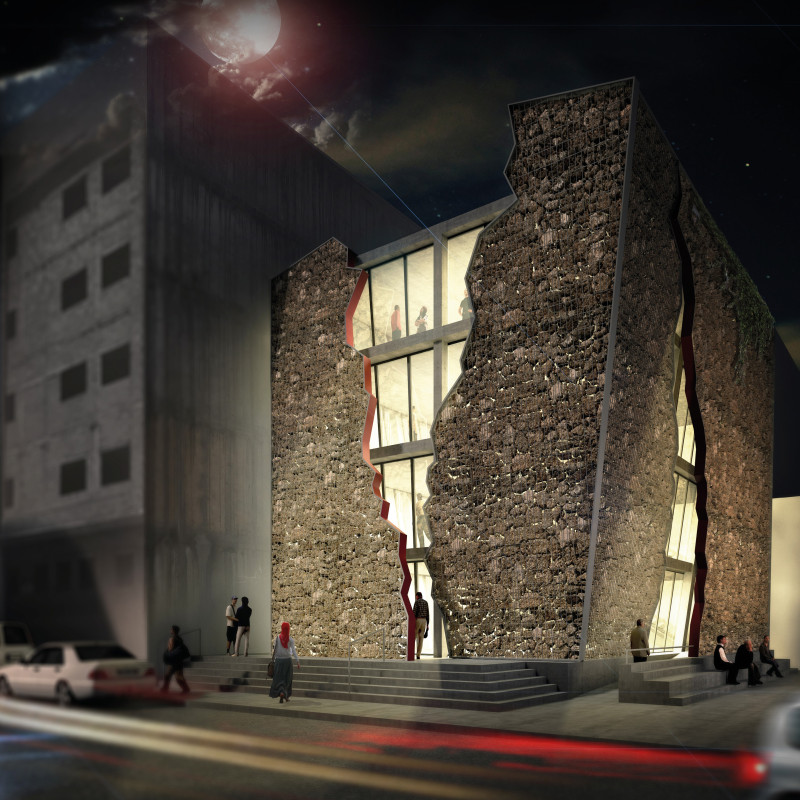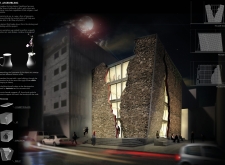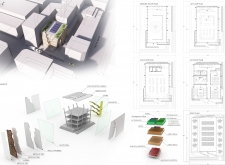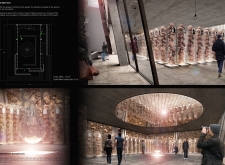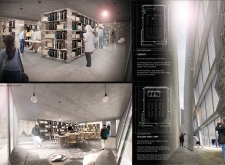5 key facts about this project
## Overview
Located in Casablanca, Morocco, the architectural project aims to establish a cultural institution focused on resilience and remembrance against a backdrop of historical conflict. The design integrates themes of memory and place, promoting dialogue and reconciliation through its architectural expression. By exploring the concept of reconstruction, the project seeks to convey how disintegration can lead to new beginnings, in alignment with the city's complex sociopolitical history.
## Spatial Organization and Materiality
The building’s fragmented facade, constructed from rough stone and accented with glass, symbolizes the relationship between past and present. The juxtaposition of rough and smooth materials enhances the narrative of fragmentation and recovery. The red accents along the facade not only guide the eye but also represent vitality and resilience, linking the structure to the spirit of Casablanca.
Internally, spaces are designed for community engagement, featuring a library and exhibition areas that support educational and remembrance activities. The library, spanning two floors, combines natural materials with an industrial aesthetic to promote inquiry, while the exhibition space is constructed with remnants of the past, such as columns made from rubble, providing a solemn yet inviting atmosphere.
Sustainability is a key consideration, with features including a green roof for insulation and biodiversity enhancement, and photovoltaic panels for energy generation. The organization of the interior facilitates visitor flow, with the ground floor dedicated to exhibitions and upper levels accommodating reading and collaborative spaces, thereby creating a multi-layered experience responsive to community needs.


